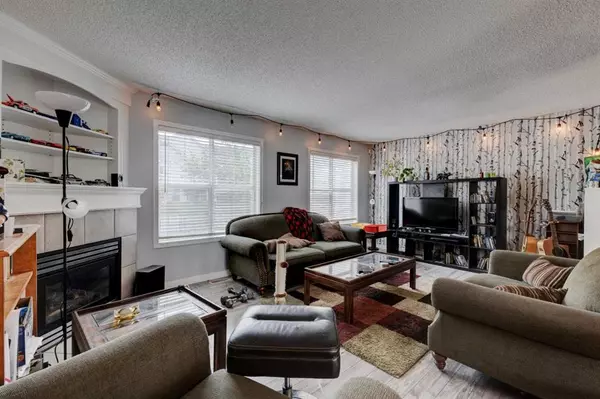For more information regarding the value of a property, please contact us for a free consultation.
128 Country Village CPE NE Calgary, AB t3k 5k2
Want to know what your home might be worth? Contact us for a FREE valuation!

Our team is ready to help you sell your home for the highest possible price ASAP
Key Details
Sold Price $356,800
Property Type Townhouse
Sub Type Row/Townhouse
Listing Status Sold
Purchase Type For Sale
Square Footage 1,413 sqft
Price per Sqft $252
Subdivision Country Hills Village
MLS® Listing ID A2056412
Sold Date 06/12/23
Style 2 Storey
Bedrooms 3
Full Baths 2
Half Baths 1
Condo Fees $560
Originating Board Calgary
Year Built 2000
Annual Tax Amount $2,076
Tax Year 2023
Lot Size 2,613 Sqft
Acres 0.06
Property Description
RARE 1415 square foot THREE bedroom townhouse with DOUBLE ATTACHED garage on a cul de sac close to schools, shopping and so much more. LAMINATE FLOORING installed on the Main Floor & Centrally located in a park like setting of Country Hills Village is where you'll find this town home. Step into a bright front foyer w/soaring ceiling and large closet to tuck everything away. Head up to the open concept main level w/ loads of natural light, gas fireplace, custom mantle w/ built-in shelving and tile surround. Stainless appliances, organized pantry and eat-up bar connect the Kitchen to a sunny eating area that steps out to the back deck, where you're meant to drink your morning coffee! Upstairs is a spacious master bedroom w/ organized walk-in closet and private 4pc en-suite. 2 Additional bedrooms, shared 4pc bath, quiet den/office and convenient upstairs laundry room complete this level. 18 x 25 double attached garage is extra long to provide added storage or room for all your toys! Walking distance to the lake, shopping and so many conveniences is a great added bonus.
Location
Province AB
County Calgary
Area Cal Zone N
Zoning DC (pre 1P2007)
Direction S
Rooms
Other Rooms 1
Basement None
Interior
Interior Features See Remarks
Heating Forced Air
Cooling None
Flooring Carpet, Laminate, Tile
Fireplaces Number 1
Fireplaces Type Gas
Appliance Dishwasher, Dryer, Electric Stove, Range, Range Hood, Refrigerator, Washer, Window Coverings
Laundry In Unit, Upper Level
Exterior
Parking Features Double Garage Attached
Garage Spaces 2.0
Garage Description Double Garage Attached
Fence None
Community Features Lake, Park, Pool, Schools Nearby, Shopping Nearby
Amenities Available Other
Roof Type Asphalt Shingle
Porch Deck
Lot Frontage 29.76
Exposure S
Total Parking Spaces 2
Building
Lot Description Cul-De-Sac
Foundation Poured Concrete
Architectural Style 2 Storey
Level or Stories Two
Structure Type Brick,Vinyl Siding,Wood Frame
Others
HOA Fee Include Common Area Maintenance,Insurance,Professional Management,Reserve Fund Contributions,Snow Removal
Restrictions Call Lister
Ownership Private
Pets Allowed Yes
Read Less



