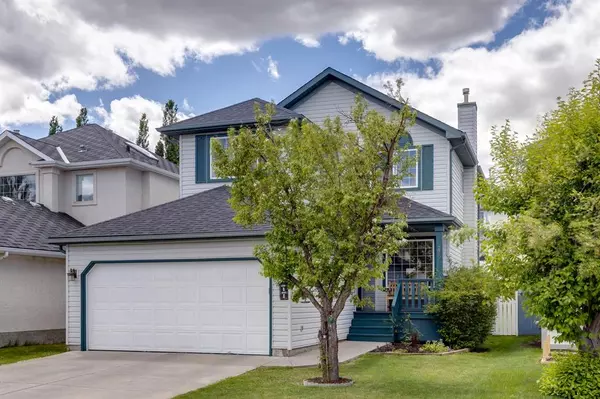For more information regarding the value of a property, please contact us for a free consultation.
270 Hidden Valley GRV NW Calgary, AB T3A 5W9
Want to know what your home might be worth? Contact us for a FREE valuation!

Our team is ready to help you sell your home for the highest possible price ASAP
Key Details
Sold Price $660,000
Property Type Single Family Home
Sub Type Detached
Listing Status Sold
Purchase Type For Sale
Square Footage 1,747 sqft
Price per Sqft $377
Subdivision Hidden Valley
MLS® Listing ID A2051510
Sold Date 06/11/23
Style 2 Storey
Bedrooms 4
Full Baths 2
Half Baths 2
Originating Board Calgary
Year Built 1997
Annual Tax Amount $3,349
Tax Year 2022
Lot Size 4,617 Sqft
Acres 0.11
Property Description
Welcome to this thoughtfully upgraded 4 bedroom family residence, ideally situated on a peaceful street within the warm and welcoming community of Hidden Valley. As you step inside, prepare to be enchanted by the soaring high ceilings that elevate the home to new heights of elegance and comfort. The main floor presents a well-designed layout. You are initially greeted by a versatile front flex room suitable for either a den or a formal dining room. The renovated kitchen has beautiful, durable, new staron counter tops, ample cabinet storage and counter space. Bathed in southwest-facing sunlight, the two-storey high ceiling living room exudes a sense of openness and radiance, creating a truly inviting atmosphere. Adjacent to the living room/kitchen, a good-sized deck awaits, extending your living space outdoors for delightful moments of relaxation and entertainment.
Venture to the second floor, where tranquility reigns supreme. Three comfortable bedrooms beckon. The south-facing master bedroom indulges with a walk-in closet and an ensuite featuring a luxurious soaker tub and a separate shower.
Completing this remarkable home, the fully finished basement awaits, providing an additional space for recreation, be it a game room or a home theatre, fostering countless cherished memories. In addition, you'll appreciate a small fitness / flex area in the basement. There is also a large 4th bedroom, that allows for guest stays or a roomy refuge for a teen. Another important thing to note is the roof was replaced in 2021.
Located in close proximity to esteemed K-9 schools, shopping centers, scenic walking pathways, and expansive playfields, this residence seamlessly combines convenience and leisure. Additionally, an express public bus offers a swift commute to Downtown, allowing you to easily access the vibrant heart of the city.
Don't miss the opportunity to experience this wonderful home—reach out to your trusted realtor today and arrange a viewing.
Location
Province AB
County Calgary
Area Cal Zone N
Zoning R-C1
Direction NE
Rooms
Other Rooms 1
Basement Finished, Full
Interior
Interior Features Breakfast Bar, Ceiling Fan(s), High Ceilings, Pantry, Track Lighting, Vinyl Windows, Walk-In Closet(s)
Heating Forced Air, Natural Gas
Cooling None
Flooring Carpet, Ceramic Tile, Laminate
Fireplaces Number 1
Fireplaces Type Gas, Living Room, Mantle
Appliance Dishwasher, Dryer, Electric Stove, Range Hood, Refrigerator, Washer, Window Coverings
Laundry Main Level
Exterior
Parking Features Double Garage Attached, Driveway, Garage Faces Front
Garage Spaces 2.0
Garage Description Double Garage Attached, Driveway, Garage Faces Front
Fence Fenced
Community Features Golf, Playground, Schools Nearby, Shopping Nearby, Sidewalks, Street Lights, Walking/Bike Paths
Roof Type Asphalt Shingle
Porch Deck, Front Porch
Lot Frontage 34.12
Total Parking Spaces 4
Building
Lot Description Cul-De-Sac, Landscaped, Rectangular Lot
Foundation Poured Concrete
Architectural Style 2 Storey
Level or Stories Two
Structure Type Vinyl Siding,Wood Frame
Others
Restrictions Utility Right Of Way
Tax ID 76522414
Ownership Private
Read Less



