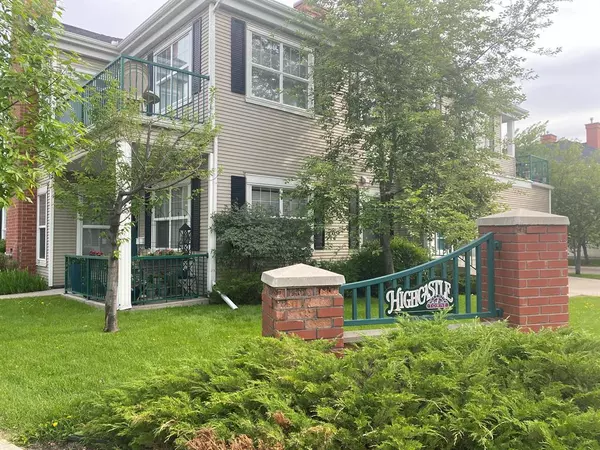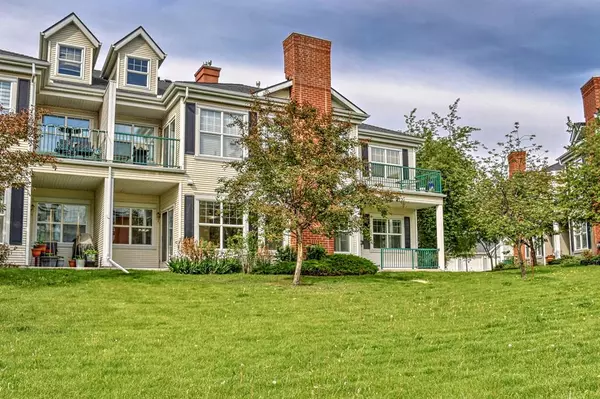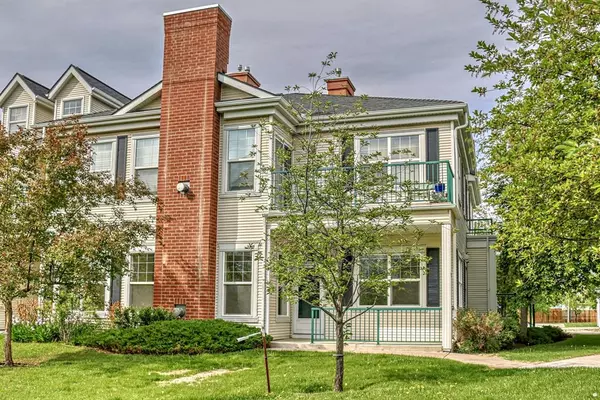For more information regarding the value of a property, please contact us for a free consultation.
125 Prestwick GDNS SE Calgary, AB T2Z 3V4
Want to know what your home might be worth? Contact us for a FREE valuation!

Our team is ready to help you sell your home for the highest possible price ASAP
Key Details
Sold Price $345,000
Property Type Townhouse
Sub Type Row/Townhouse
Listing Status Sold
Purchase Type For Sale
Square Footage 1,145 sqft
Price per Sqft $301
Subdivision Mckenzie Towne
MLS® Listing ID A2053440
Sold Date 06/11/23
Style Bungalow
Bedrooms 2
Full Baths 2
Condo Fees $362
HOA Fees $18/ann
HOA Y/N 1
Originating Board Calgary
Year Built 2001
Annual Tax Amount $1,948
Tax Year 2022
Property Description
Opportunity Knocks! Fabulous affordable condo with attached garage in well managed complex situated in the heart of popular McKenzie Towne. This spacious 1,100 square foot main floor unit features one of the best locations in the complex. Boasting a great layout with 9’ ceilings featuring 2 large bedrooms, walk-in/through closets, 2 full bathrooms, all divided by a large bright open living room with wall-to-wall pvc windows flooding with natural light, separated by gas fireplace/mantle creating ample privacy between bedrooms and the perfect setting for kicking back, relaxing, and unwinding after a hard long day.
Don’t feel like relaxing… Entertain! An inviting open corner kitchen gleaming with Maple shaker cabinets, corner food pantry, center island, loads of cupboard space and counter tops provides ample space for serving dishes complete with a breakfast bar ledge that keeps you connected with guests while entertaining.
Need some fresh air? Step outside onto your choice of two large West facing patios peering out over a beautifully landscaped courtyard closed away from busy traffic and main roads allowing you to create your own semiprivate oasis offering peace and tranquility whether your relaxing watching the sun set (or) entertaining on the patio barbequing for friends and family. North side patio offers a gas line for the BBQ alleviating the stress of carry those awkward heavy propane tanks which also reserves arm strength for a having beverage in one hand and a book, phone, or podcast in the other!
Convenient direct access from the garage into your home makes carrying groceries, managing pets, and taking out the trash seem chore less. Easy main level laundry and walk in utility area is great for some extra storage not to mention the oversized single attached garage has ample room to create additional storage, perhaps a work bench, separate food freezer, etc… The options are up to your discretion to decide what works best for you. This is an exceptional turnkey property and available for a quick possession! Steps from shopping centers, local amenities, pubs, restaurant’s, transit, and easy access to Deerfoot/Stoney trail all make this a very desirable location. Contact your favorite Realtor for showings as this property will not be on the market long!
Location
Province AB
County Calgary
Area Cal Zone Se
Zoning M-2
Direction W
Rooms
Basement Crawl Space, None, Unfinished
Interior
Interior Features High Ceilings, Kitchen Island, Open Floorplan, Pantry, See Remarks, Vinyl Windows, Walk-In Closet(s)
Heating Fireplace(s), Forced Air, Natural Gas
Cooling None
Flooring Carpet, Linoleum
Fireplaces Number 1
Fireplaces Type Gas, Living Room, Mantle
Appliance Dishwasher, Dryer, Electric Stove, Garage Control(s), Microwave, Range Hood, Refrigerator, See Remarks, Washer, Window Coverings
Laundry Main Level
Exterior
Garage Single Garage Attached
Garage Spaces 1.0
Garage Description Single Garage Attached
Fence None
Community Features Park, Playground, Schools Nearby, Shopping Nearby, Sidewalks, Street Lights, Walking/Bike Paths
Amenities Available Snow Removal, Trash, Visitor Parking
Roof Type Asphalt Shingle
Porch Patio, See Remarks, Side Porch
Exposure W
Total Parking Spaces 1
Building
Lot Description Backs on to Park/Green Space, Landscaped
Foundation Poured Concrete
Architectural Style Bungalow
Level or Stories One
Structure Type Vinyl Siding,Wood Frame
Others
HOA Fee Include Common Area Maintenance,Insurance,Maintenance Grounds,Professional Management,Reserve Fund Contributions,Snow Removal
Restrictions Pet Restrictions or Board approval Required
Tax ID 76691212
Ownership Estate Trust
Pets Description Restrictions, Yes
Read Less
GET MORE INFORMATION




