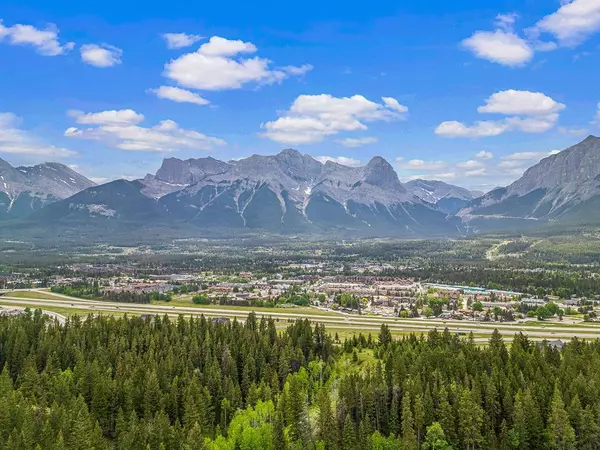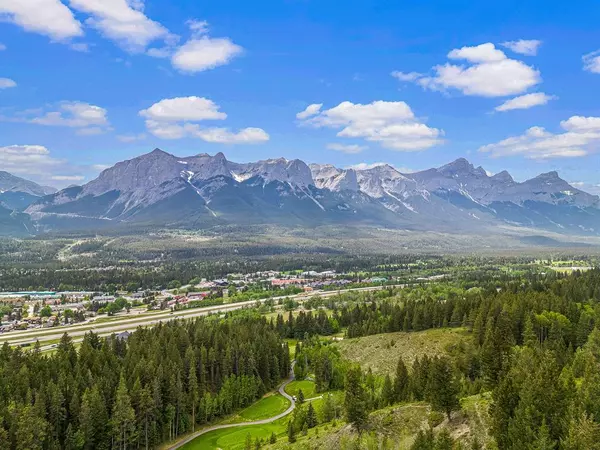For more information regarding the value of a property, please contact us for a free consultation.
25 Juniper RDG Canmore, AB T1W 1L6
Want to know what your home might be worth? Contact us for a FREE valuation!

Our team is ready to help you sell your home for the highest possible price ASAP
Key Details
Sold Price $3,410,000
Property Type Single Family Home
Sub Type Detached
Listing Status Sold
Purchase Type For Sale
Square Footage 2,032 sqft
Price per Sqft $1,678
Subdivision Silvertip
MLS® Listing ID A2054523
Sold Date 06/11/23
Style 2 Storey
Bedrooms 4
Full Baths 5
Half Baths 1
Condo Fees $118
HOA Fees $118/mo
HOA Y/N 1
Originating Board Calgary
Year Built 2004
Annual Tax Amount $13,202
Tax Year 2023
Lot Size 0.334 Acres
Acres 0.33
Property Description
This 3980 developed sqft luxury home has one of the best locations in Canmore, on a culdesac, with a heated driveway and oversized 2-car garage towering over the ravine of hole 3 of Silvertip Golf Course. Facing SW, the 180-degree breathtaking view from the living room, two decks, and all four bedrooms overlooks Canmore with Three Sisters, Mt Grassi, and Rundle Ridge towering over it. The stunning entrance leads you to a great room, where the cathedral wooden beams ceiling gives the main floor a bright and warm welcome. The upper floor features a well-equipped kitchen (includes 140 wine bottles fridge), dining room, two decks, wood burning fireplace and a primary with a beautiful en-suite bathroom. The lower floor hosts a second master bedroom and two more bedrooms, each with four pieces bathrooms, a gym, a home theatre and a stunning wine cellar. The hot tub gives you a fantastic view of the twinkling lights of Canmore. All furniture, except the master bedroom bed, is included; all art is excluded.
Location
Province AB
County Bighorn No. 8, M.d. Of
Zoning R1
Direction SW
Rooms
Other Rooms 1
Basement Finished, Full
Interior
Interior Features Beamed Ceilings, Ceiling Fan(s), Central Vacuum, Chandelier, Closet Organizers, Double Vanity, Granite Counters, High Ceilings, Jetted Tub, Kitchen Island, Natural Woodwork, No Smoking Home, Sump Pump(s), Vaulted Ceiling(s), Wet Bar, Wired for Data, Wood Windows
Heating In Floor, Fireplace(s), Forced Air, Natural Gas, Wood
Cooling Full
Flooring Carpet, Ceramic Tile, Tile, Wood
Fireplaces Number 3
Fireplaces Type Bedroom, Decorative, Gas, Great Room, Master Bedroom, Mixed, Raised Hearth, Wood Burning
Appliance Built-In Oven, Built-In Range, Central Air Conditioner, Dishwasher, Garage Control(s), Garburator, Microwave, Refrigerator, Washer/Dryer, Window Coverings, Wine Refrigerator
Laundry Laundry Room
Exterior
Parking Features Double Garage Attached
Garage Spaces 2.0
Garage Description Double Garage Attached
Fence None
Community Features Golf, Walking/Bike Paths
Utilities Available Cable Internet Access, Electricity Connected, Natural Gas Connected, Phone Connected, Sewer Connected, Water Connected
Amenities Available Golf Course, Spa/Hot Tub
Roof Type Metal
Porch Deck, Front Porch, Patio, Rear Porch
Lot Frontage 55.78
Exposure SW
Total Parking Spaces 4
Building
Lot Description Cul-De-Sac, Environmental Reserve, Few Trees, Irregular Lot, Native Plants, Secluded, Sloped Down, Views
Foundation Poured Concrete
Sewer Public Sewer
Water Public
Architectural Style 2 Storey
Level or Stories Two
Structure Type Concrete,Mixed,Post & Beam,Stone,Wood Frame,Wood Siding
Others
HOA Fee Include Amenities of HOA/Condo,Insurance,Professional Management,Snow Removal
Restrictions Architectural Guidelines,Board Approval,Easement Registered On Title,Restrictive Covenant
Tax ID 56486511
Ownership Private
Pets Allowed Yes
Read Less



