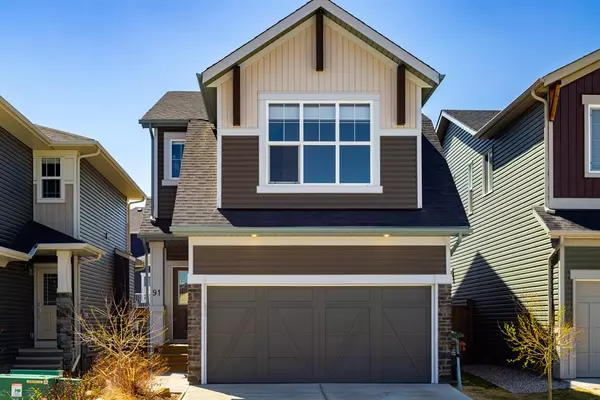For more information regarding the value of a property, please contact us for a free consultation.
91 Emberside Garden Cochrane, AB T4C 2L9
Want to know what your home might be worth? Contact us for a FREE valuation!

Our team is ready to help you sell your home for the highest possible price ASAP
Key Details
Sold Price $645,000
Property Type Single Family Home
Sub Type Detached
Listing Status Sold
Purchase Type For Sale
Square Footage 2,027 sqft
Price per Sqft $318
Subdivision Fireside
MLS® Listing ID A2053700
Sold Date 06/11/23
Style 2 Storey
Bedrooms 5
Full Baths 3
Half Baths 1
HOA Fees $12/ann
HOA Y/N 1
Originating Board Calgary
Year Built 2016
Annual Tax Amount $3,497
Tax Year 2022
Lot Size 3,443 Sqft
Acres 0.08
Property Description
**OPEN HOUSE CANCELLED** Welcome to 91 Emberside Garden - an immaculate, finely dressed 5 BEDROOM FAMILY HOME in the popular family-oriented community of FIRESIDE in Scenic Cochrane. A short walk to schools, and just minutes to shopping amenities. BACKING ONTO A GREENBELT / WALKING PATH, the backyard has direct access to pathways connecting to all parks. This Calbridge-built home shows like new! You will love all the natural sunlight that pours in through the South-facing wall of windows. As you enter, you will notice the spacious open plan on the main, with lovely wide plank laminate floors. A spacious Entry and a walkthru pantry from the garage make things extra convenient when unloading groceries or bringing in the kids. A beautiful island Kitchen boasts SS appliances, including a double oven stove + fridge w/ice and water, plus quartz counters and lovely mosaic tile backsplash. A Bright dining area offers a sliding door to the back deck, with stairs that lead down to the great yard. The adjacent living area includes a lovely fireplace that creates just the right ambience. A 2-pce bath completes the main floor. Upstairs, you'll be welcomed by a great layout, with a central Bonus Family Room which separates the Primary bedroom from the other bedrooms. King-sized Primary suite features 5-piece ensuite, large WALK IN closet (w/window) + expansive bedroom area. 2 more bedrooms (1 w/walk-in), 4-piece bath, plus UPPER FLOOR LAUNDRY complete the upper level. Fully developed basement hosts 2 spacious bedrooms, 2nd family area w/ electric fireplace, and a lovely 3-piece bath with large walk in shower. The utility room provides a large storage area as well, with room for all of your extra 'stuff'. Great curb appeal, a Double attached garage and fully fenced yard will entice you to call this well cared for property ‘home sweet home’. Just move in and enjoy!
Location
Province AB
County Rocky View County
Zoning R-MX
Direction N
Rooms
Other Rooms 1
Basement Finished, Full
Interior
Interior Features Breakfast Bar, Double Vanity, High Ceilings, Kitchen Island, No Smoking Home, Open Floorplan, Pantry, Quartz Counters, Soaking Tub, Storage, Walk-In Closet(s)
Heating Central, Forced Air, Natural Gas
Cooling None
Flooring Carpet, Ceramic Tile, Laminate
Fireplaces Number 2
Fireplaces Type Electric, Family Room, Gas, Great Room
Appliance Dishwasher, Dryer, Electric Stove, Garage Control(s), Microwave Hood Fan, Refrigerator, Washer, Window Coverings
Laundry Laundry Room, Upper Level
Exterior
Parking Features Concrete Driveway, Double Garage Attached, Front Drive, Garage Door Opener, Garage Faces Front, Insulated
Garage Spaces 2.0
Garage Description Concrete Driveway, Double Garage Attached, Front Drive, Garage Door Opener, Garage Faces Front, Insulated
Fence Fenced
Community Features Playground, Schools Nearby, Shopping Nearby, Sidewalks, Street Lights, Walking/Bike Paths
Amenities Available None
Roof Type Asphalt Shingle
Porch Deck
Lot Frontage 29.99
Total Parking Spaces 4
Building
Lot Description Back Yard, Front Yard, Greenbelt, Landscaped, See Remarks
Foundation Poured Concrete
Architectural Style 2 Storey
Level or Stories Two
Structure Type Stone,Vinyl Siding,Wood Frame
Others
Restrictions Restrictive Covenant,Utility Right Of Way
Tax ID 75839057
Ownership Private
Read Less
GET MORE INFORMATION




