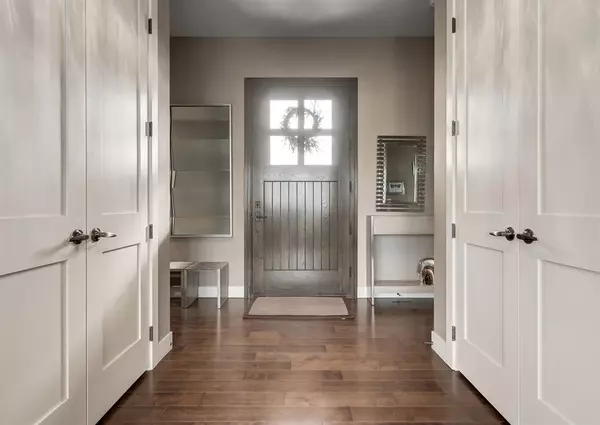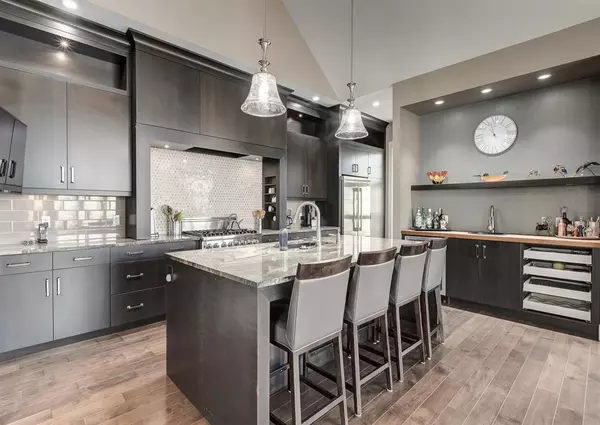For more information regarding the value of a property, please contact us for a free consultation.
1 Ranche DR Heritage Pointe, AB T1S 4K1
Want to know what your home might be worth? Contact us for a FREE valuation!

Our team is ready to help you sell your home for the highest possible price ASAP
Key Details
Sold Price $1,625,000
Property Type Single Family Home
Sub Type Detached
Listing Status Sold
Purchase Type For Sale
Square Footage 2,285 sqft
Price per Sqft $711
MLS® Listing ID A2007737
Sold Date 06/11/23
Style Bungalow
Bedrooms 3
Full Baths 2
Half Baths 1
Condo Fees $550
Originating Board Calgary
Year Built 2010
Annual Tax Amount $6,919
Tax Year 2022
Lot Size 0.452 Acres
Acres 0.45
Property Description
Fully finished executive bungalow with a walkout basement backing onto a pond in the exclusive enclave of The Ranche at Heritage Pointe. This home offers approximately 4000sqft of development with 3 bedrooms and 2.5 bathrooms and an oversized heated 3 car garage. The spacious main floor offers a huge master suite with a stunning ensuite bathroom offering tile flooring, double sinks, large soaker tub and an oversized tile/glass steam shower. There is a large den area that could be a 2nd main floor bedroom. The kitchen, living room with gas fireplace, and dining area combine to create an amazing living space for entertaining and family living. Are you looking for an amazing kitchen? How about viking stainless steel appliances, large island, granite counters, walk up bar, and a butler's pantry? The walkout is fully finished with in floor heating, 2 large bedrooms, full bathroom with a 2nd large steam shower, full wet bar area in the games area with a 2nd fireplace offering enough room for a pool table. The deck off the main floor has a built in BBQ, large eating/entertaining area, and a 3rd fireplace. A gorgeous fully finished executive bungalow with a walkout lower level that backs onto a pond and has an oversized heated triple garage!
Location
Province AB
County Foothills County
Zoning RC
Direction SE
Rooms
Other Rooms 1
Basement Finished, Walk-Out
Interior
Interior Features High Ceilings
Heating In Floor, Forced Air, Natural Gas
Cooling Central Air
Flooring Carpet, Ceramic Tile, Hardwood
Fireplaces Number 3
Fireplaces Type Gas, Wood Burning
Appliance Bar Fridge, Dishwasher, Dryer, Gas Range, Range Hood, Refrigerator, Washer, Window Coverings
Laundry Main Level
Exterior
Parking Features Heated Garage, Insulated, Oversized, Triple Garage Attached
Garage Spaces 3.0
Garage Description Heated Garage, Insulated, Oversized, Triple Garage Attached
Fence None
Community Features Golf
Amenities Available Other
Roof Type Asphalt Shingle
Porch Deck
Lot Frontage 149.71
Total Parking Spaces 6
Building
Lot Description Landscaped, Underground Sprinklers, Pie Shaped Lot
Foundation Poured Concrete
Architectural Style Bungalow
Level or Stories One
Structure Type Stone,Stucco,Wood Frame
Others
HOA Fee Include Common Area Maintenance,Insurance,Professional Management,Reserve Fund Contributions,See Remarks,Snow Removal,Trash
Restrictions Easement Registered On Title,Pet Restrictions or Board approval Required,Restrictive Covenant-Building Design/Size,See Remarks,Utility Right Of Way
Tax ID 75145345
Ownership Private
Pets Allowed Restrictions
Read Less



