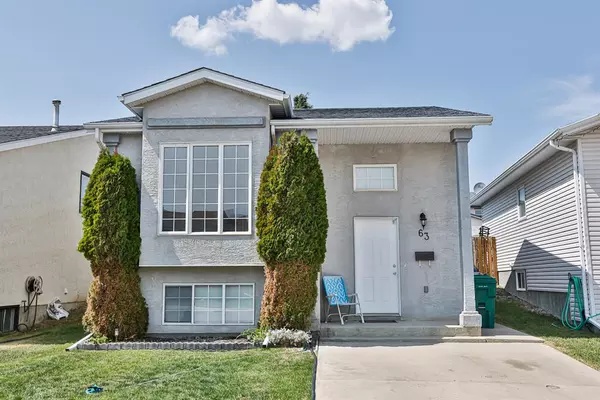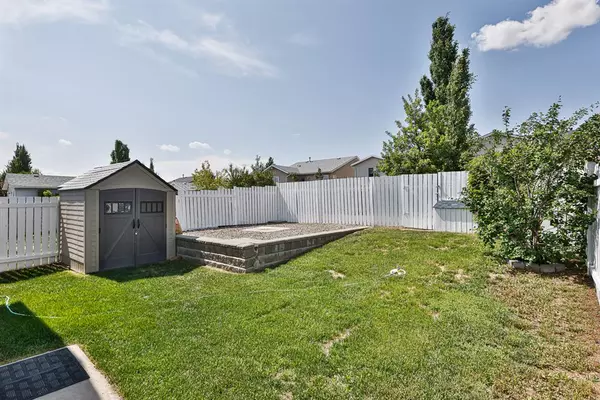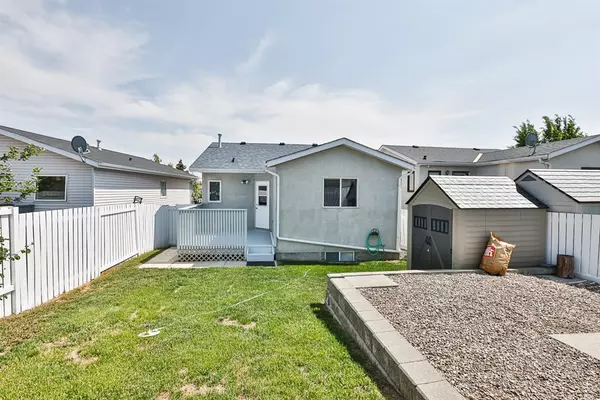For more information regarding the value of a property, please contact us for a free consultation.
63 Athabasca RD W Lethbridge, AB T1K 6X3
Want to know what your home might be worth? Contact us for a FREE valuation!

Our team is ready to help you sell your home for the highest possible price ASAP
Key Details
Sold Price $315,000
Property Type Single Family Home
Sub Type Detached
Listing Status Sold
Purchase Type For Sale
Square Footage 942 sqft
Price per Sqft $334
Subdivision Indian Battle Heights
MLS® Listing ID A2053069
Sold Date 06/10/23
Style Bi-Level
Bedrooms 4
Full Baths 2
Originating Board Lethbridge and District
Year Built 1996
Annual Tax Amount $2,618
Tax Year 2022
Lot Size 3,347 Sqft
Acres 0.08
Property Description
This home is the one you've been waiting for! 4 bedrooms and two bathrooms in a great west side location for a great affordable price. This fully developed bi level has two bedrooms on the main, separated by a bathroom with new toilet and faucet. The main floor boasts an open floor plan with a fantastic size living room with updated vinyl plank floors that also flow in to the kitchen as well. there are 3 ceiling fans for air flow. The kitchen has white appliances with a newer dishwasher and over the range microwave (2021) the sink is nestled in the corner with windows on either side letting in great natural light and giving you a view of the backyard. The basement has an additional 2 bedrooms, bathroom, and another great size family room, and a laundry area. Outside this home has low maintenance stucco siding, a freshly painted deck and fence, parking in the front AND the back and concrete side walk from front to back! The deck has a natural gas line for ease of BBQing or firepit area. There is a single parking pad out front, and a double gravel pad in the back that is currently fenced, but where you could build a garage. The backyard is private and a good size for the kids to play. A new roof on 2022 and hot water tank in 2023 add great value. Located in a convenient location close to parks, playgrounds, groceries, restaurants, schools, and so much more. Homes like this really don't last long, call your realtor and come and see it!
Location
Province AB
County Lethbridge
Zoning R-L
Direction S
Rooms
Basement Finished, Full
Interior
Interior Features Ceiling Fan(s), Central Vacuum, Kitchen Island, Laminate Counters, Pantry, Sump Pump(s)
Heating Forced Air, Natural Gas
Cooling None
Flooring Carpet, Vinyl
Appliance Dishwasher, Electric Stove, Microwave Hood Fan, Refrigerator, Washer/Dryer, Window Coverings
Laundry In Basement, Laundry Room
Exterior
Parking Features Concrete Driveway, Off Street, On Street, Parking Pad
Garage Description Concrete Driveway, Off Street, On Street, Parking Pad
Fence Fenced
Community Features Park, Playground, Schools Nearby, Shopping Nearby, Sidewalks, Street Lights, Walking/Bike Paths
Roof Type Asphalt Shingle
Porch Balcony(s), Deck, Patio
Lot Frontage 32.0
Total Parking Spaces 2
Building
Lot Description Back Yard, Few Trees, Front Yard, Landscaped, Street Lighting
Foundation Poured Concrete
Architectural Style Bi-Level
Level or Stories Bi-Level
Structure Type Stucco
Others
Restrictions None Known
Tax ID 75890468
Ownership Private
Read Less



