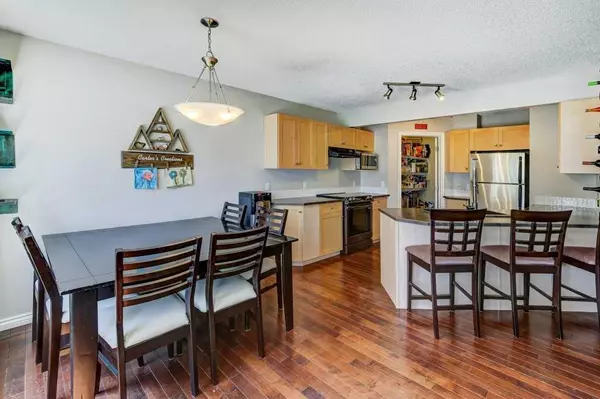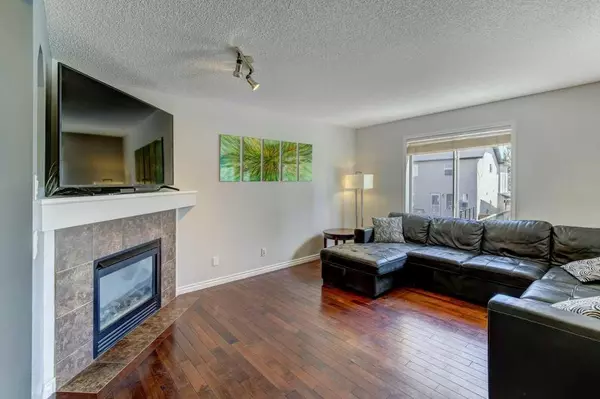For more information regarding the value of a property, please contact us for a free consultation.
125 Citadel Estates TER NW Calgary, AB T3G 4S4
Want to know what your home might be worth? Contact us for a FREE valuation!

Our team is ready to help you sell your home for the highest possible price ASAP
Key Details
Sold Price $625,000
Property Type Single Family Home
Sub Type Detached
Listing Status Sold
Purchase Type For Sale
Square Footage 1,633 sqft
Price per Sqft $382
Subdivision Citadel
MLS® Listing ID A2055056
Sold Date 06/10/23
Style 2 Storey
Bedrooms 4
Full Baths 3
Half Baths 1
Originating Board Calgary
Year Built 2000
Annual Tax Amount $3,548
Tax Year 2023
Lot Size 4,090 Sqft
Acres 0.09
Property Description
Situated in the charming community of Citadel, this four-bedroom detached home offers 1633 sq ft of living space – ready for your family to enjoy. The main floor includes a large family room, dining area and a kitchen for the entire family to gather. The kitchen features an upgraded sink, stainless steel appliances, eat up bar and a walkthrough pantry. The living room has a cozy gas fireplace and large windows to your upper deck. The main floor also features a den area for an extra office space or homework area, a back door entrance laundry room and a 2-pc bathroom. The upper level has three bedrooms and a 4-pc bathroom. The large primary bedroom has plenty of room for a king size bed and dressers, a 4pc ensuite with soaker tub and a walk-in closet. The walkout basement is fully finished and features a recreation room with a gas fireplace, a 4th bedroom, a 4pc bath with heated tile flooring and lots of room for storage. The double attached garage is insulated, drywalled, is roughed-in for sink and has painted floor and . The yard has mature trees, a shed and an upper deck with gas line for BBQ and lower deck. A/C and a mid-efficiency furnace was installed in 2016 and the siding and new shingles were done in 2016/2017. Overall, this Citadel home offers a well-established and family-friendly neighborhood with a range of amenities, green spaces, and convenient access to transportation routes. With quick access to Stoney Trail to the north, Sarcee Trail to the east and Country Hills Boulevard to the south, the convenient location offers access to amenities such as elementary schools (Citadel Park & St. Brigid), parks, shopping centers (Crowfoot Crossing, one of Calgary’s largest outdoor shopping centers) and transportation routes, making it an excellent choice for those seeking a comfortable and well-connected place to call home. Now is the time to make this home your own. Check out the virtual tour to get a feel for the home today!
Location
Province AB
County Calgary
Area Cal Zone Nw
Zoning R-C1
Direction SW
Rooms
Basement Finished, Walk-Out
Interior
Interior Features Bookcases, Breakfast Bar, Ceiling Fan(s), Central Vacuum, Closet Organizers, Pantry, Walk-In Closet(s)
Heating High Efficiency, In Floor, Forced Air, Natural Gas
Cooling Central Air
Flooring Carpet, Cork, Hardwood, Linoleum, Tile
Fireplaces Number 2
Fireplaces Type Basement, Family Room, Gas
Appliance Dishwasher, Dryer, Electric Stove, Garage Control(s), Microwave, Range Hood, Refrigerator, Window Coverings
Laundry Main Level
Exterior
Garage Double Garage Attached, Garage Door Opener, Garage Faces Front, Insulated
Garage Spaces 2.0
Garage Description Double Garage Attached, Garage Door Opener, Garage Faces Front, Insulated
Fence Fenced
Community Features Playground, Schools Nearby
Roof Type Asphalt Shingle
Porch Deck
Lot Frontage 34.58
Total Parking Spaces 4
Building
Lot Description Back Yard, Landscaped, Street Lighting, Rectangular Lot
Foundation Poured Concrete
Architectural Style 2 Storey
Level or Stories Two
Structure Type Stone,Vinyl Siding,Wood Frame
Others
Restrictions None Known
Tax ID 83046926
Ownership Private
Read Less
GET MORE INFORMATION




