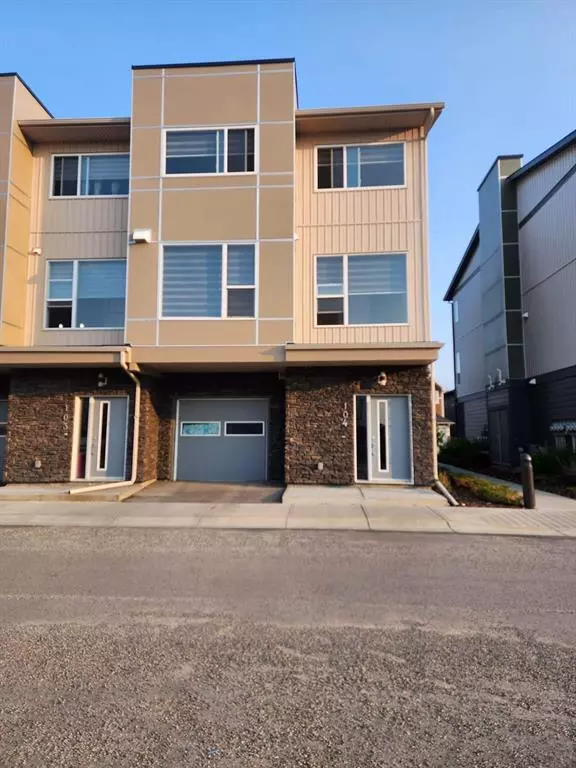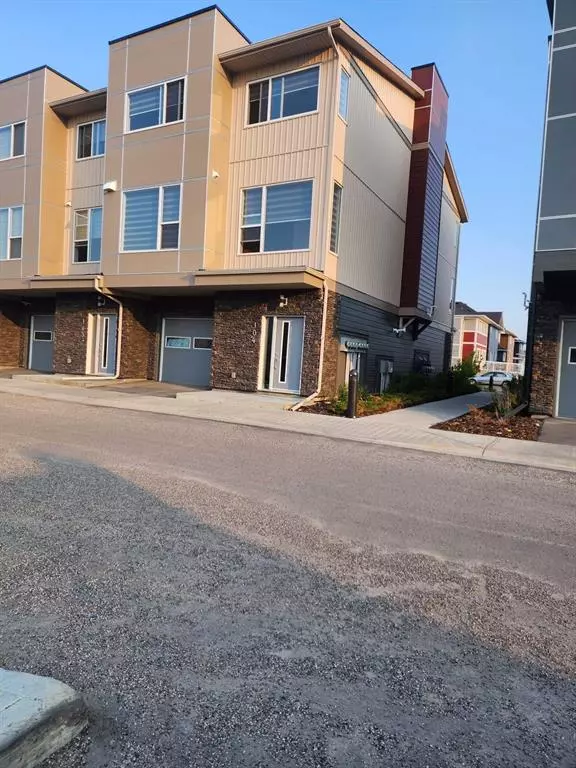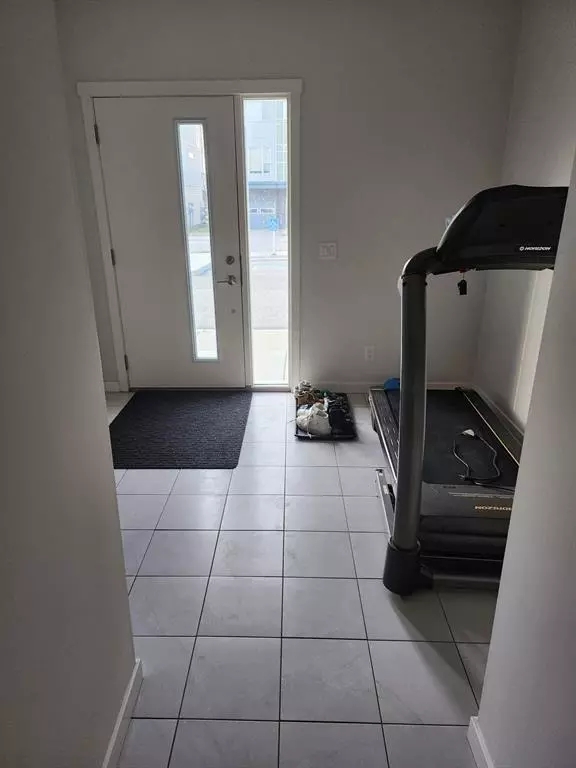For more information regarding the value of a property, please contact us for a free consultation.
70 Saddlestone DR NE #104 Calgary, AB T3J 0W4
Want to know what your home might be worth? Contact us for a FREE valuation!

Our team is ready to help you sell your home for the highest possible price ASAP
Key Details
Sold Price $378,500
Property Type Townhouse
Sub Type Row/Townhouse
Listing Status Sold
Purchase Type For Sale
Square Footage 1,463 sqft
Price per Sqft $258
Subdivision Saddle Ridge
MLS® Listing ID A2052219
Sold Date 06/10/23
Style 3 Storey
Bedrooms 2
Full Baths 2
Half Baths 1
Condo Fees $168
Originating Board Calgary
Year Built 2016
Annual Tax Amount $1,787
Tax Year 2022
Property Description
2 bedroom End Unit built by Genesis Homes. This single car gar garage townhome is right beside a pond with endless picturesque views. Nestled into a quiet corner of the NE, yet only minutes to the C-train, easy access to downtown and Stoney as well as tons of shopping just a block away. This is an ideal location for a first time home buyer or investor! Wide plank floors, granite counters in the kitchen, stainless steel appliances, loads of windows and storage, upper floor laundry included, this home truly offers everything you could want at an unbeatable price!
Location
Province AB
County Calgary
Area Cal Zone Ne
Zoning R-2M
Direction S
Rooms
Other Rooms 1
Basement Finished, Full
Interior
Interior Features See Remarks
Heating Forced Air, Natural Gas
Cooling None
Flooring Ceramic Tile, Laminate
Appliance Dishwasher, Electric Stove, Refrigerator, Washer/Dryer
Laundry In Basement
Exterior
Parking Features Garage Faces Front, Parking Pad, Single Garage Attached
Garage Spaces 1.0
Garage Description Garage Faces Front, Parking Pad, Single Garage Attached
Fence None
Community Features Park, Playground, Schools Nearby, Shopping Nearby
Amenities Available Park, Playground, Visitor Parking
Roof Type Asphalt Shingle
Porch None
Exposure S
Total Parking Spaces 2
Building
Lot Description See Remarks
Foundation Poured Concrete
Architectural Style 3 Storey
Level or Stories Three Or More
Structure Type Vinyl Siding,Wood Frame
Others
HOA Fee Include Common Area Maintenance,Parking,Professional Management,Reserve Fund Contributions,Snow Removal
Restrictions Call Lister
Tax ID 76620106
Ownership Private
Pets Allowed Yes
Read Less



