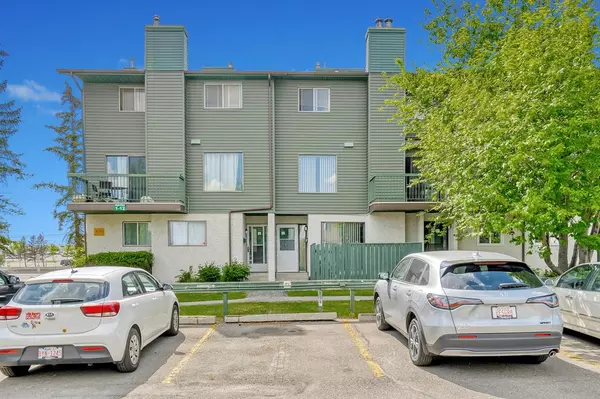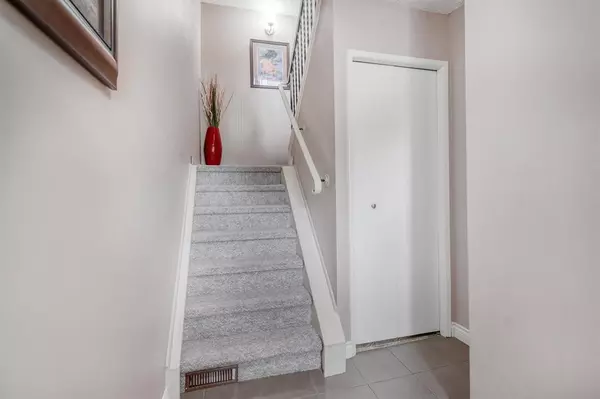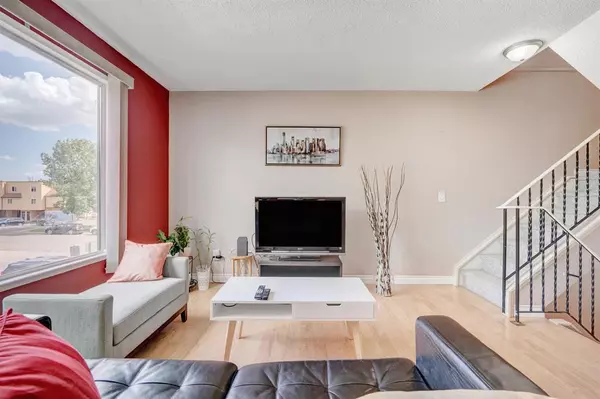For more information regarding the value of a property, please contact us for a free consultation.
2511 38 ST NE #2 Calgary, AB T1Y 4M7
Want to know what your home might be worth? Contact us for a FREE valuation!

Our team is ready to help you sell your home for the highest possible price ASAP
Key Details
Sold Price $225,000
Property Type Townhouse
Sub Type Row/Townhouse
Listing Status Sold
Purchase Type For Sale
Square Footage 1,021 sqft
Price per Sqft $220
Subdivision Rundle
MLS® Listing ID A2053050
Sold Date 06/10/23
Style 3 Storey
Bedrooms 2
Full Baths 1
Condo Fees $271
Originating Board Calgary
Year Built 1978
Annual Tax Amount $1,068
Tax Year 2022
Property Description
This fantastic opportunity for a first time homebuyer or investor to own a 2-Storey, townhome located in the well maintained complex of Rundlemere Green. Step in from the formal entrance up to the spacious living room perfect for entertaining that's finished with a wood burning fireplace and large windows bringing in loads of natural light. As you continue through the main floor you'll find the dining area that is the perfect size for a big dining table. The sliding doors beside the dining area, lead to the private balcony, a great space for relaxing in the summer months. The well appointed kitchen has plenty of cabinet and prep space for all of your cooking needs. Beside the kitchen is the great sized laundry (with newer washer and dryer) and storage room. Retreat upstairs to 2 spacious bedrooms and a beautiful 4 pc bathroom. The primary bedroom is the perfect size for a king bed, end tables and a dresser. You most likely won't need the dresser however due to the massive walk-in closet. Updates over time have been: furnace, refrigerator, washer, dryer, kitchen counters and floors, paint, and so much more. Did we mention that it's a wonderful location that's close to the hospital, shopping, and public transportation including the LRT. Don't miss this opportunity, book your showing today!
Location
Province AB
County Calgary
Area Cal Zone Ne
Zoning M-C1 d100
Direction E
Rooms
Basement None
Interior
Interior Features Open Floorplan, Walk-In Closet(s)
Heating Forced Air, Natural Gas
Cooling None
Flooring Carpet, Tile, Vinyl
Fireplaces Number 1
Fireplaces Type Wood Burning
Appliance Dryer, Microwave, Range Hood, Refrigerator, Stove(s), Washer, Window Coverings
Laundry In Unit
Exterior
Parking Features Assigned, Stall
Garage Description Assigned, Stall
Fence None
Community Features Park, Playground, Schools Nearby, Shopping Nearby, Sidewalks, Street Lights, Walking/Bike Paths
Amenities Available None
Roof Type Asphalt Shingle
Porch Balcony(s)
Exposure W
Total Parking Spaces 1
Building
Lot Description See Remarks
Foundation Poured Concrete
Architectural Style 3 Storey
Level or Stories Three Or More
Structure Type Vinyl Siding,Wood Frame
Others
HOA Fee Include Insurance,Maintenance Grounds,Parking,Professional Management,Reserve Fund Contributions,Snow Removal,Trash
Restrictions Board Approval
Ownership Private
Pets Allowed No
Read Less



