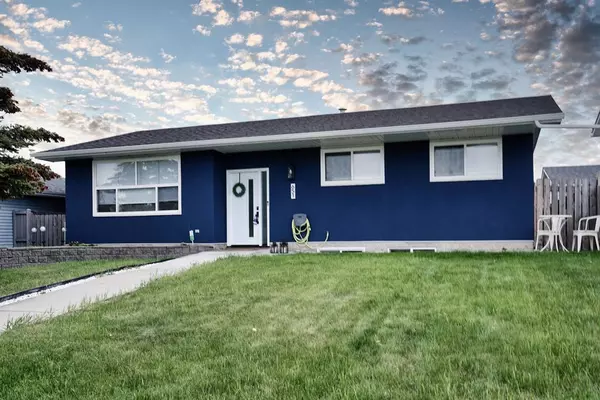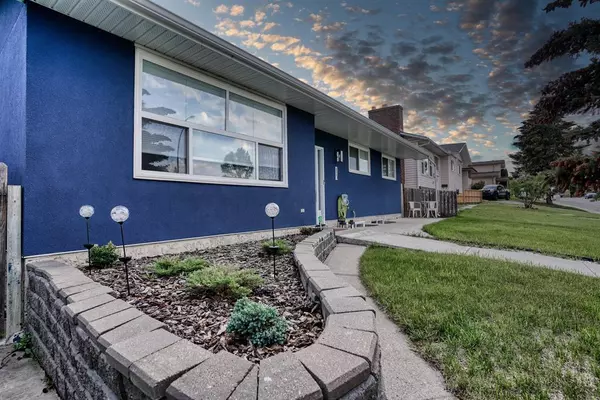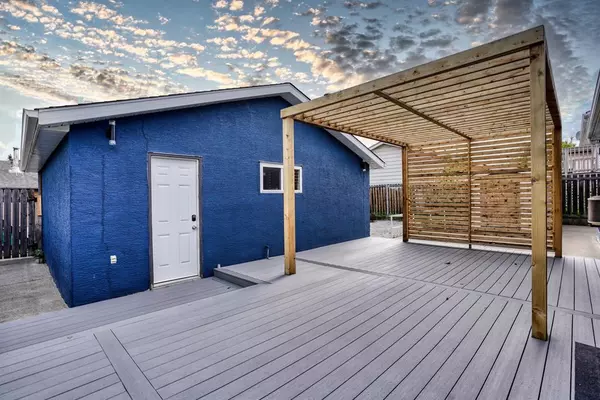For more information regarding the value of a property, please contact us for a free consultation.
651 Rundleridge DR NE Calgary, AB t1y2l1
Want to know what your home might be worth? Contact us for a FREE valuation!

Our team is ready to help you sell your home for the highest possible price ASAP
Key Details
Sold Price $595,000
Property Type Single Family Home
Sub Type Detached
Listing Status Sold
Purchase Type For Sale
Square Footage 1,142 sqft
Price per Sqft $521
Subdivision Rundle
MLS® Listing ID A2052202
Sold Date 06/10/23
Style Bungalow
Bedrooms 5
Full Baths 3
Originating Board Calgary
Year Built 1975
Annual Tax Amount $2,902
Tax Year 2022
Lot Size 5,199 Sqft
Acres 0.12
Property Description
**OPEN HOUSE MAY 27, 12-3 PM** Welcome home to this Meticulously renovated Bungalow in Rundle. You are immediately welcomed into a bright living room open to a spacious dining room, A Custom dream kitchen including stainless steel appliances, large island with a built-in cooktop, quartz countertops, built-in oven, microwave and a farmhouse sink. Also on the main floor you will find a large 4 piece bathroom as well as 3 large bedrooms including a large Master bedroom with its own 3 piece ensuite. In the basement You will find an illegal basement suite, with 2 bedrooms, Large living room, kitchen and a 3 piece bathroom. The backyard is fully landscaped and you will find a LARGE 29' x 18' composite deck and cedar pergola, large parking pad, and a double garage! Deck has a natural gas hook-up, perfect for a BBQ and Summer nights. ..Also included a newer CENTRAL A/C (installed in 2022)! New stucco exterior done 2020, newer roof on both the home and garage, as well as a new furnace were installed that year as well. This home is on a very quiet street close to shopping, transportation and parks. DON'T MISS OUT!!
Location
Province AB
County Calgary
Area Cal Zone Ne
Zoning R-C1
Direction N
Rooms
Other Rooms 1
Basement Finished, Full, Suite
Interior
Interior Features Quartz Counters, Separate Entrance
Heating High Efficiency
Cooling Central Air
Flooring Laminate
Appliance Built-In Electric Range, Built-In Oven, Central Air Conditioner, Dishwasher, Refrigerator, Washer/Dryer, Window Coverings
Laundry In Basement
Exterior
Parking Features Double Garage Detached
Garage Spaces 2.0
Garage Description Double Garage Detached
Fence Fenced
Community Features Other
Roof Type Asphalt Shingle
Porch Deck, Pergola
Lot Frontage 50.0
Total Parking Spaces 2
Building
Lot Description Back Lane, Back Yard, Other
Foundation Poured Concrete
Architectural Style Bungalow
Level or Stories One
Structure Type Concrete,Stucco
Others
Restrictions None Known
Tax ID 76767345
Ownership Private
Read Less



