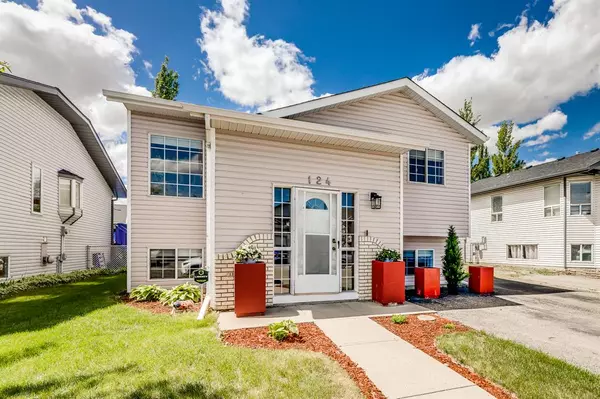For more information regarding the value of a property, please contact us for a free consultation.
124 Sunridge CRES NW Airdrie, AB T4B 2G5
Want to know what your home might be worth? Contact us for a FREE valuation!

Our team is ready to help you sell your home for the highest possible price ASAP
Key Details
Sold Price $470,000
Property Type Single Family Home
Sub Type Detached
Listing Status Sold
Purchase Type For Sale
Square Footage 1,017 sqft
Price per Sqft $462
Subdivision Sunridge
MLS® Listing ID A2052307
Sold Date 06/10/23
Style Bi-Level
Bedrooms 5
Full Baths 2
Half Baths 1
Originating Board Calgary
Year Built 1993
Annual Tax Amount $2,308
Tax Year 2022
Lot Size 4,797 Sqft
Acres 0.11
Property Description
5 BEDROOM, Detached Home for JUST $450,000?! With RV PARKING and the ability to build a DOUBLE GARAGE if desired? This home will not last long, book your showing right away! Out front the first thing you'll notice is the Massive driveway, that goes all the way down the Side of the home to park all your vehicles or a large RV. As you enter the home, right away you come into the main level living room and dining area. Moving through into the kitchen you'll find NEW STAINLESS STEEL Fridge, Stove & Slim Microwave. The kitchen offers lots of cabinet space and plenty of light from the windows! Its big enough that you could have your dining table in here if you prefer. Moving through the rest of the main level you'll find 3 bedrooms. All great size, but the master bedroom is large enough for your king bed and other furniture, and includes a 2-PIECE EN-SUITE! Making your way downstairs you come to the HUGE REC ROOM, which is lit by 3 large windows. And making up the remainder of your basement is 2 large bedrooms, a full bathroom, and your laundry area. Moving out to your WEST FACING BACKYARD you'll come onto the EXTENDED REAR DECK, with a built in Gazebo. The rest of the yard features an asphalt patio, tons of grass space, a fire pit area, and a great shed! Book your showing today!
Location
Province AB
County Airdrie
Zoning R1
Direction E
Rooms
Basement Finished, Full
Interior
Interior Features No Smoking Home
Heating Forced Air
Cooling None
Flooring Carpet, Hardwood, Laminate
Appliance Dishwasher, Dryer, Electric Stove, Microwave Hood Fan, Refrigerator, Washer, Window Coverings
Laundry In Basement, Laundry Room
Exterior
Garage Front Drive, Parking Pad, RV Access/Parking
Garage Description Front Drive, Parking Pad, RV Access/Parking
Fence Fenced
Community Features Playground, Shopping Nearby, Sidewalks, Street Lights
Roof Type Asphalt Shingle
Porch Balcony(s), Deck
Lot Frontage 43.6
Parking Type Front Drive, Parking Pad, RV Access/Parking
Exposure E
Total Parking Spaces 3
Building
Lot Description Landscaped, Level
Foundation Poured Concrete
Architectural Style Bi-Level
Level or Stories Bi-Level
Structure Type Vinyl Siding,Wood Frame
Others
Restrictions Utility Right Of Way
Tax ID 78812895
Ownership Private
Read Less
GET MORE INFORMATION




