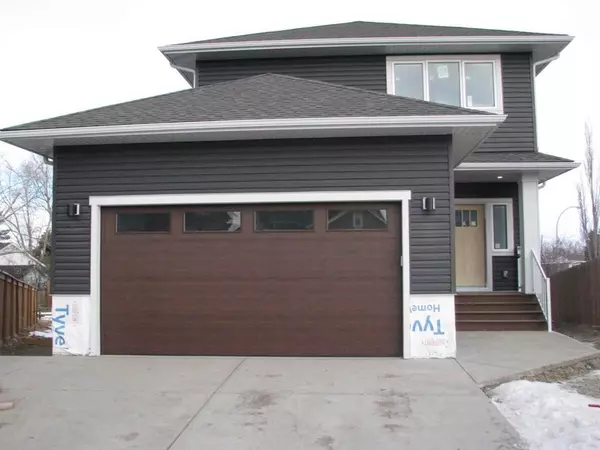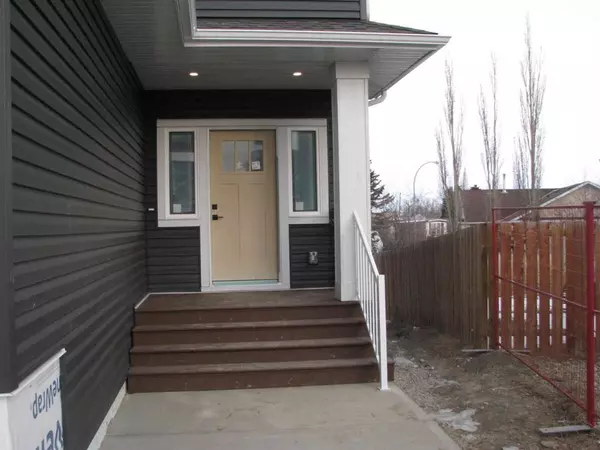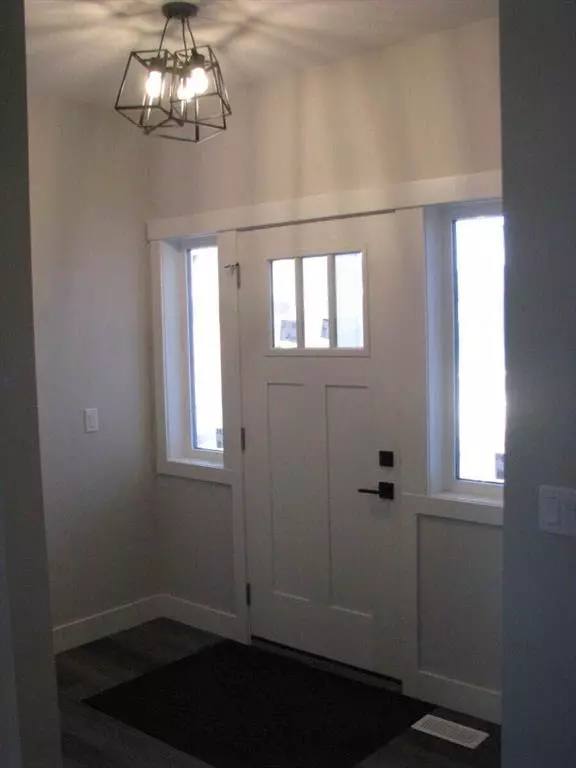For more information regarding the value of a property, please contact us for a free consultation.
22 Houlden PL Cayley, AB T0L 0P0
Want to know what your home might be worth? Contact us for a FREE valuation!

Our team is ready to help you sell your home for the highest possible price ASAP
Key Details
Sold Price $485,000
Property Type Single Family Home
Sub Type Detached
Listing Status Sold
Purchase Type For Sale
Square Footage 1,635 sqft
Price per Sqft $296
MLS® Listing ID A2014360
Sold Date 06/09/23
Style 2 Storey
Bedrooms 3
Full Baths 2
Half Baths 1
Originating Board Central Alberta
Year Built 2022
Tax Year 2022
Lot Size 5,092 Sqft
Acres 0.12
Property Description
For additional information, please click on Brochure button below. 3 bedroom home in the Hamlet of Cayley is a great place to raise your family. The large pie shaped lot has lots of room for good times with the family. The municipal reserve is directly behind the lot. The home has ICF basement, triple pain windows and dual stage furnace rating it 25% above national building codes for energy efficiency. Quartz countertops, vinyl plank flooring and custom fixtures finish off the interior. The exterior is as maintenance free with TREX decking and aluminum hand rails. Come raise your family in the quiet Hamlet of Cayley with an award winning school and small town atmosphere. This is a brand new home built by Cougar Creek Homes. Full new home warranty from time of possession. GST is applicable.
Location
Province AB
County Foothills County
Zoning RC
Direction S
Rooms
Other Rooms 1
Basement Full, Unfinished
Interior
Interior Features Double Vanity, High Ceilings, Open Floorplan, Stone Counters, Sump Pump(s)
Heating Forced Air, Natural Gas
Cooling None
Flooring Carpet, Vinyl
Appliance Electric Stove, ENERGY STAR Qualified Dishwasher, ENERGY STAR Qualified Refrigerator, Microwave Hood Fan
Laundry In Hall, Upper Level
Exterior
Parking Features Double Garage Attached
Garage Spaces 2.0
Garage Description Double Garage Attached
Fence Fenced
Community Features Schools Nearby
Roof Type Asphalt Shingle
Porch Deck, Front Porch
Lot Frontage 29.13
Exposure S
Total Parking Spaces 4
Building
Lot Description Back Yard, Backs on to Park/Green Space, Cul-De-Sac, Front Yard, Pie Shaped Lot, Sloped Down
Foundation ICF Block
Architectural Style 2 Storey
Level or Stories Two
Structure Type ICFs (Insulated Concrete Forms),Vinyl Siding,Wood Frame
New Construction 1
Others
Restrictions Restrictive Covenant-Building Design/Size,Restrictive Use Clause,Underground Utility Right of Way
Tax ID 75128363
Ownership Private
Read Less



