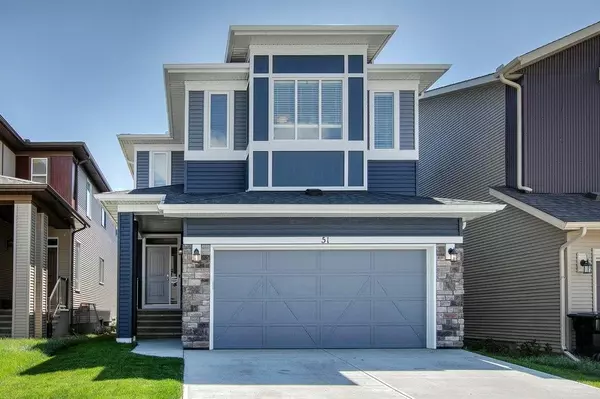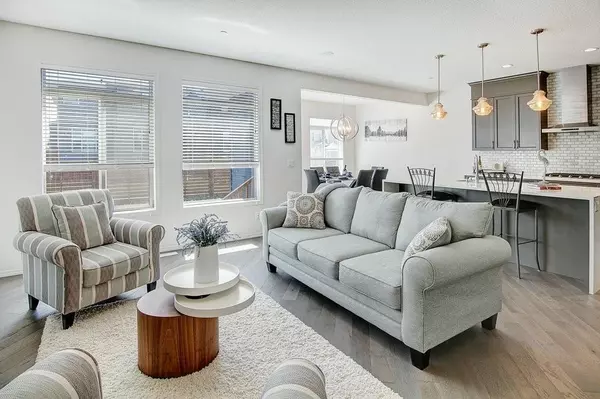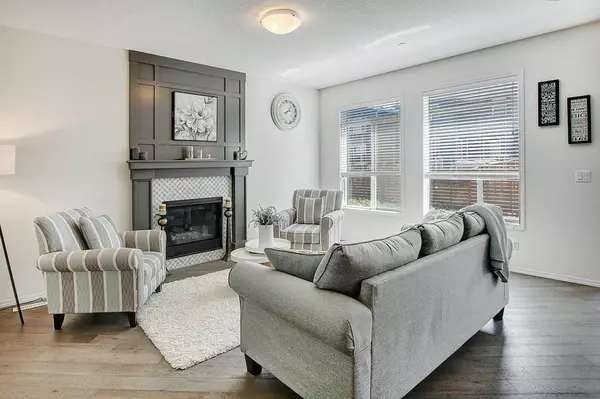For more information regarding the value of a property, please contact us for a free consultation.
51 Howse HL NE Calgary, AB T3P 0X1
Want to know what your home might be worth? Contact us for a FREE valuation!

Our team is ready to help you sell your home for the highest possible price ASAP
Key Details
Sold Price $800,000
Property Type Single Family Home
Sub Type Detached
Listing Status Sold
Purchase Type For Sale
Square Footage 2,336 sqft
Price per Sqft $342
Subdivision Livingston
MLS® Listing ID A2044960
Sold Date 06/09/23
Style 2 Storey
Bedrooms 3
Full Baths 2
Half Baths 1
Originating Board Calgary
Year Built 2017
Annual Tax Amount $4,254
Tax Year 2022
Lot Size 3,907 Sqft
Acres 0.09
Property Description
WELCOME to this 2,336 Sq.Ft. ABSOLUTELY STUNNING MORRISON Built home LOADED WITH UPGRADES offering all the bells and whistles you would want! Located on a quiet street walking distance to a park and the Livingston Hub, it offers a beautiful open floorplan with 9" ceilings on the main floor with a new, fresh feel throughout. There are many wonderful features of this home that add GREAT value featuring upgraded HARDWOOD floors (diagonally installed), main floor Den, extended nook and bonus room (from the original builder plan), One year old Central AC System, new 10X12 deck, landscaped, fenced, window coverings throughout, upgraded SS appliances, Bose speaker system in the living room, Adobe sound system wires ready to go in the bonus room (included is the TV stand/cabinet), gas line on deck, Vacuflo system with attachments, NEST thermostat, upgraded light fixtures, garburator and more!! The living room provides a cozy place to curl up by the gas Fireplace and enjoy a glass of wine. The Huge windows let in an abundance of natural light bringing a feeling of warmth throughout. NO EXPENSE spared in the GOURMET kitchen w/raised cabinetry, built-in garbage, large Island with a quart waterfall, elegantly styled marble backsplash, huge walk-through pantry, Gorgeous QAURTZ Counters are only some of the features - over 50k in upgrades. The upper level is equally Spacious with a huge Master bedroom with double vanities, WALK-IN closet & a LUXURIOUS SPA ENSUITE w/SOAKER tub & a 10 mm GLASS shower door. Two additional good size bedrooms are big enough to fit king sized beds & the main bath features DOUBLE sinks. The Large sunken bonus room w/VAULTED ceilings adds a nice touch to the home and finally the best for last – the SOUTH FACING BACKYARD is just the icing on the cake! Truly a Dreamhome! Take a look at the pictures & decide for yourself! You will love to call it home!
Location
Province AB
County Calgary
Area Cal Zone N
Zoning R-G
Direction N
Rooms
Other Rooms 1
Basement Full, Unfinished
Interior
Interior Features Central Vacuum, Closet Organizers, Double Vanity, High Ceilings, Kitchen Island, No Animal Home, No Smoking Home, Open Floorplan, Pantry, Quartz Counters, Recreation Facilities, Smart Home, Vaulted Ceiling(s), Walk-In Closet(s), Wired for Sound
Heating Forced Air, Natural Gas
Cooling Central Air
Flooring Ceramic Tile, Hardwood
Fireplaces Number 1
Fireplaces Type Gas, Glass Doors, Marble
Appliance Dryer, Garage Control(s), Garburator, Gas Stove, Microwave, Range Hood, Washer, Window Coverings
Laundry Upper Level
Exterior
Parking Features Double Garage Attached
Garage Spaces 2.0
Garage Description Double Garage Attached
Fence Fenced
Community Features Playground
Roof Type Asphalt Shingle
Porch Deck
Lot Frontage 72.05
Total Parking Spaces 5
Building
Lot Description Level, Rectangular Lot
Foundation Poured Concrete
Water Public
Architectural Style 2 Storey
Level or Stories Two
Structure Type Vinyl Siding,Wood Frame
Others
Restrictions None Known
Tax ID 76823840
Ownership Private
Read Less



