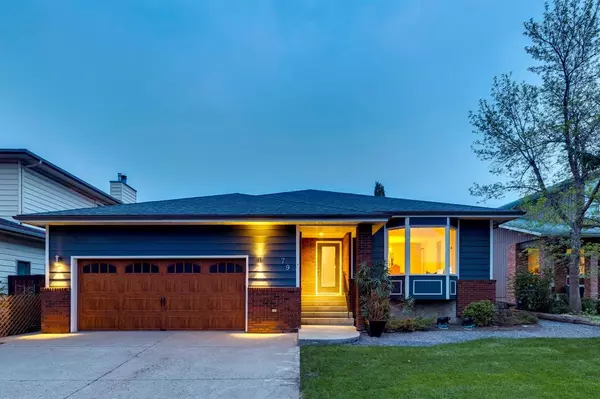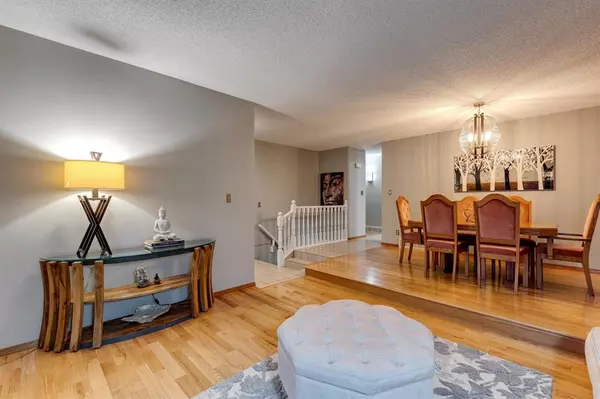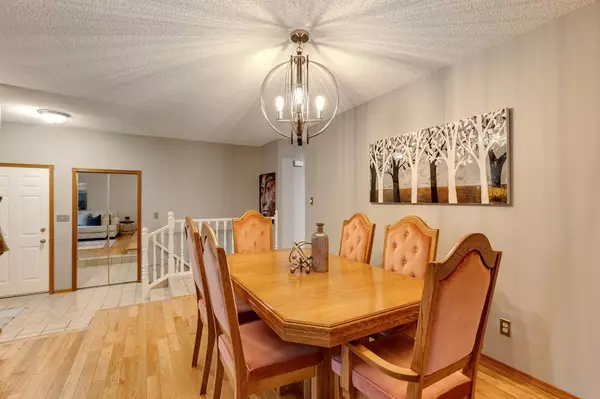For more information regarding the value of a property, please contact us for a free consultation.
79 Sunmount CRES SE Calgary, AB T2X2G3
Want to know what your home might be worth? Contact us for a FREE valuation!

Our team is ready to help you sell your home for the highest possible price ASAP
Key Details
Sold Price $690,000
Property Type Single Family Home
Sub Type Detached
Listing Status Sold
Purchase Type For Sale
Square Footage 1,539 sqft
Price per Sqft $448
Subdivision Sundance
MLS® Listing ID A2049200
Sold Date 06/09/23
Style Bungalow
Bedrooms 5
Full Baths 3
HOA Fees $22/ann
HOA Y/N 1
Originating Board Calgary
Year Built 1986
Annual Tax Amount $3,170
Tax Year 2022
Lot Size 5,425 Sqft
Acres 0.12
Property Description
**Open House this Saturday June 3rd from 1:30pm -3:30pm ***Located in the prestigious community of Lake Sundance is this beautifully crafted bungalow boasting over 2900sq.ft of developed living space offers 3 bedrooms on the main level and 2 more in the basement. A bright west facing sunken living room with dining room offers formal space for guests while the kitchen with solid oak cabinetry is joined to the family room featuring a beautiful wood burning fireplace. Total of three bedrooms on this level a 4 piece bath with an additional 3 piece ensuite for a perfect and functional floor plan. The basement has new large egress windows which gives lots of natural light. An additional 2 bedrooms, a large great room area, 4 piece bath , laundry mechanical room with additional storage space complete the lower level. Double attached garage, new garage door, a new A/C unit, and a large private yard are all part of this package. Walk to Fish Creek Park, go to the lake, quick and easy access for today's lifestyle.
Location
Province AB
County Calgary
Area Cal Zone S
Zoning R-C1
Direction W
Rooms
Other Rooms 1
Basement Finished, Full
Interior
Interior Features Ceiling Fan(s), Central Vacuum, No Animal Home, No Smoking Home
Heating Forced Air, Natural Gas
Cooling None
Flooring Hardwood, Tile, Vinyl
Fireplaces Number 1
Fireplaces Type Glass Doors, Heatilator, Living Room, Wood Burning
Appliance Central Air Conditioner, Dishwasher, Dryer, Electric Stove, Garage Control(s), Refrigerator, Washer, Window Coverings
Laundry In Basement
Exterior
Parking Features Double Garage Attached
Garage Spaces 2.0
Garage Description Double Garage Attached
Fence Fenced
Community Features Clubhouse, Fishing, Lake, Park, Playground, Schools Nearby, Shopping Nearby, Tennis Court(s)
Amenities Available Beach Access
Roof Type Asphalt Shingle
Porch Patio
Lot Frontage 59.06
Total Parking Spaces 4
Building
Lot Description Landscaped, Level, Rectangular Lot
Foundation Poured Concrete
Architectural Style Bungalow
Level or Stories One
Structure Type Brick,Wood Frame,Wood Siding
Others
Restrictions None Known
Tax ID 76813536
Ownership Private
Read Less



