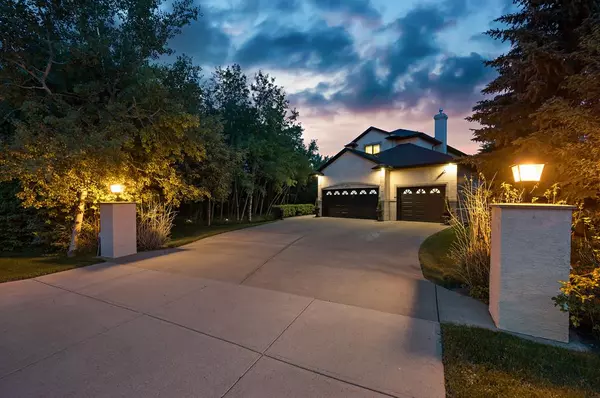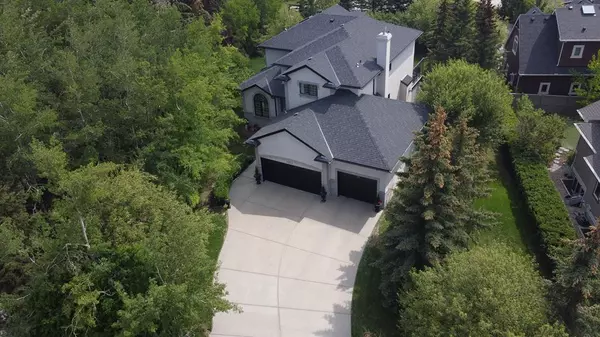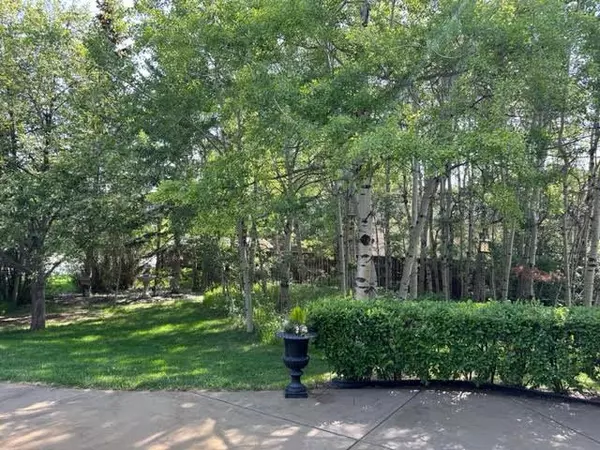For more information regarding the value of a property, please contact us for a free consultation.
9055 9 AVE SW Calgary, AB T3H 4E1
Want to know what your home might be worth? Contact us for a FREE valuation!

Our team is ready to help you sell your home for the highest possible price ASAP
Key Details
Sold Price $1,689,000
Property Type Single Family Home
Sub Type Detached
Listing Status Sold
Purchase Type For Sale
Square Footage 2,582 sqft
Price per Sqft $654
Subdivision West Springs
MLS® Listing ID A2051497
Sold Date 06/09/23
Style 2 Storey,Acreage with Residence
Bedrooms 4
Full Baths 3
Half Baths 1
Originating Board Calgary
Year Built 1998
Annual Tax Amount $4,077
Tax Year 2022
Lot Size 0.500 Acres
Acres 0.5
Property Description
Welcome to your ultimate country acreage escape in West Springs. This remarkable half-acre property not only boasts 4 beds, 3.5 baths, and 3730 sqft of total living quarters but also features vaulted ceilings, an electric fence for the dog lovers, kid's playhouse, septic and well systems, lower taxes, and a triple attached garage!
As you step inside, you'll be greeted by the grandeur of the vaulted ceilings in the living room, creating an open and airy atmosphere that is perfect for entertaining guests or enjoying quality family time. The natural light flooding through the expansive windows enhances the already spacious feel of the room, making it the ideal place to relax and unwind. The chef's kitchen is a culinary enthusiast's dream come true. The oversized island provides ample workspace for meal preparations, while the high-end appliances and custom cabinetry make cooking a pleasure. Whether you're hosting elaborate dinner parties or enjoying quiet family meals, this kitchen is sure to impress even the most discerning chefs.
Indulge in the beauty of nature from the comfort of your own home. Step out onto the gorgeous balcony that overlooks the expansive yard, complete with manicured landscaping and serene surroundings. Whether you're sipping your morning coffee or hosting a delightful soirée, this outdoor oasis offers a peaceful retreat where you can unwind and soak in the tranquil atmosphere.
Escape to your very own primary bedroom oasis, where luxury and comfort harmoniously blend. The spacious bedroom provides a serene sanctuary with mountain views, while the attached 5-piece ensuite bath is a haven of relaxation. Pamper yourself in the deep soaking tub, or enjoy the convenience of the separate shower and double vanity. This private retreat is the perfect place to rejuvenate and unwind after a long day.
With its impeccable design, stunning features, and convenient location, this half-acre property truly offers the epitome of modern living. Whether you desire a culinary haven, a balcony with a view, or a luxurious primary bedroom, this home has it all and more.
Experience the pinnacle of urban luxury living in this extraordinary property. Don't miss your chance to own a piece of paradise with a chef's kitchen, a breathtaking balcony, and a primary bedroom oasis. Schedule a viewing today and prepare to be captivated by the endless possibilities that await you.
Location
Province AB
County Calgary
Area Cal Zone W
Zoning DC (pre 1P2007)
Direction N
Rooms
Other Rooms 1
Basement Finished, Walk-Out
Interior
Interior Features Built-in Features, Ceiling Fan(s), Closet Organizers, Double Vanity, High Ceilings, Soaking Tub, Walk-In Closet(s)
Heating Fireplace(s), Forced Air, Natural Gas
Cooling None
Flooring Carpet, Ceramic Tile, Hardwood
Fireplaces Number 3
Fireplaces Type Gas, Mantle, Three-Sided
Appliance Built-In Gas Range, Built-In Oven, Dishwasher, Dryer, Garage Control(s), Gas Cooktop, Range Hood, Refrigerator, Washer, Window Coverings, Wine Refrigerator
Laundry Main Level
Exterior
Parking Features Driveway, Front Drive, Garage Door Opener, Triple Garage Attached
Garage Spaces 3.0
Garage Description Driveway, Front Drive, Garage Door Opener, Triple Garage Attached
Fence None
Community Features Park, Playground, Schools Nearby, Shopping Nearby, Sidewalks, Street Lights, Walking/Bike Paths
Roof Type Asphalt
Porch Balcony(s), Patio
Lot Frontage 118.18
Total Parking Spaces 6
Building
Lot Description Back Yard, Private, Rectangular Lot, Treed
Foundation Poured Concrete
Architectural Style 2 Storey, Acreage with Residence
Level or Stories Two
Structure Type Stucco
Others
Restrictions None Known
Tax ID 76314996
Ownership Private
Read Less



