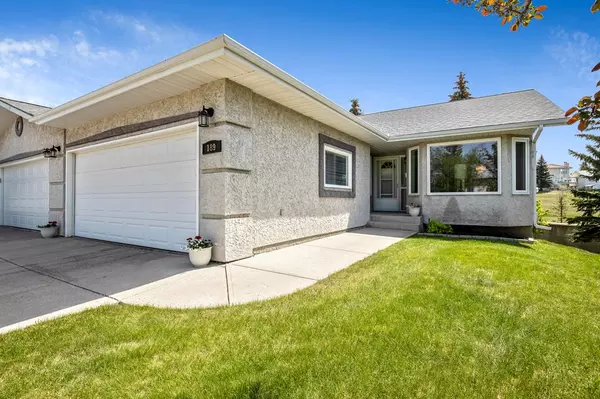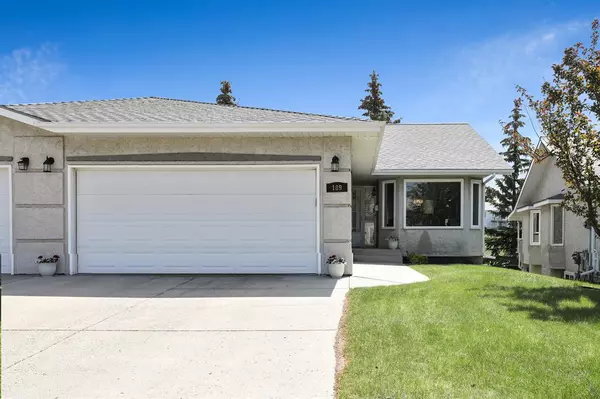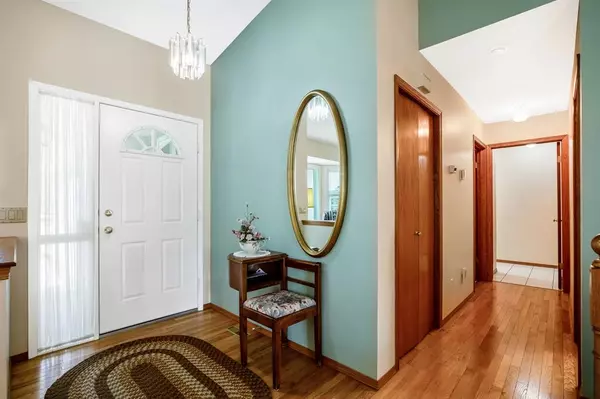For more information regarding the value of a property, please contact us for a free consultation.
189 Arbour Cliff Close NW Calgary, AB T3G 3W7
Want to know what your home might be worth? Contact us for a FREE valuation!

Our team is ready to help you sell your home for the highest possible price ASAP
Key Details
Sold Price $570,000
Property Type Single Family Home
Sub Type Semi Detached (Half Duplex)
Listing Status Sold
Purchase Type For Sale
Square Footage 1,290 sqft
Price per Sqft $441
Subdivision Arbour Lake
MLS® Listing ID A2054913
Sold Date 06/09/23
Style Side by Side,Villa
Bedrooms 3
Full Baths 3
HOA Fees $134/mo
HOA Y/N 1
Originating Board Calgary
Year Built 1994
Annual Tax Amount $3,295
Tax Year 2023
Lot Size 4,736 Sqft
Acres 0.11
Property Description
ADULT LIVING AT IT'S BEST AND IT'S NOT A CONDO ! Don't miss this spotless, lovingly maintained, 1290 sq. ft. walkout villa bungalow in Arbour Lake !! Located in the adult community of Arbour Cliff Close, the bright, sunny 2 + 1 bedroom home is move in ready. The main floor offers an open living room, dining room with a vaulted ceiling and hardwood floors, along with an updated kitchen with dining nook and access to the large rear deck. You'll also find the large primary suite, with a 3 pc ensuite, a second large bedroom and 4 pc bath for guests. The lower, walkout level is fully developed with a huge family room ( with a gas fireplace ), the cozy third bedroom, an office area, large craft room and a storage, mechanical & workshop area and access to the covered patio. Outside you'll find a double attached ( drywalled & insulated ) front garage. The HOA looks after landscaping & snow removal along with irrigation for the lawns. Don't delay, call today !!
Location
Province AB
County Calgary
Area Cal Zone Nw
Zoning R-C2
Direction NW
Rooms
Other Rooms 1
Basement Finished, Walk-Out
Interior
Interior Features Central Vacuum, No Animal Home, No Smoking Home, Quartz Counters, Vaulted Ceiling(s), Vinyl Windows
Heating Forced Air, Natural Gas
Cooling None
Flooring Carpet, Ceramic Tile, Hardwood
Fireplaces Number 1
Fireplaces Type Gas
Appliance Dishwasher, Dryer, Electric Stove, Garage Control(s), Microwave Hood Fan, Refrigerator, Washer, Water Softener, Window Coverings
Laundry Main Level
Exterior
Parking Features Concrete Driveway, Double Garage Attached, Garage Door Opener, Garage Faces Front, Insulated
Garage Spaces 2.0
Garage Description Concrete Driveway, Double Garage Attached, Garage Door Opener, Garage Faces Front, Insulated
Fence Partial
Community Features None
Amenities Available None
Roof Type Asphalt Shingle
Porch Deck, Patio
Lot Frontage 36.09
Exposure NW
Total Parking Spaces 4
Building
Lot Description Back Yard, Front Yard, Lawn, Gentle Sloping, Underground Sprinklers
Foundation Poured Concrete
Architectural Style Side by Side, Villa
Level or Stories One
Structure Type Stucco,Wood Frame
Others
Restrictions Adult Living
Tax ID 83113979
Ownership Private
Read Less



