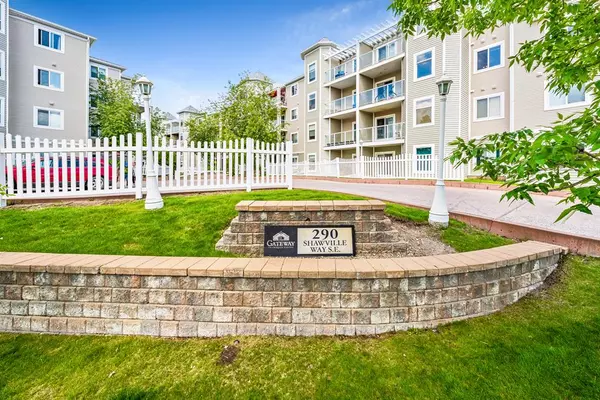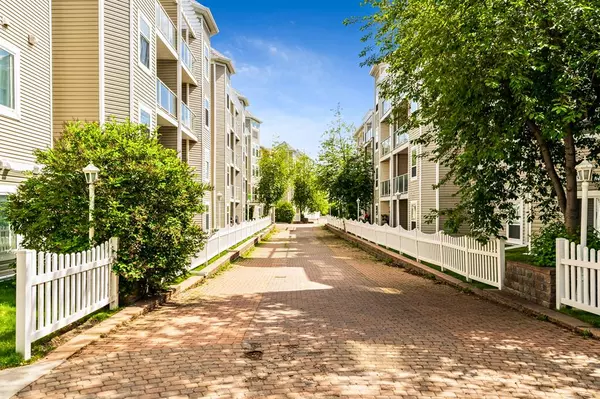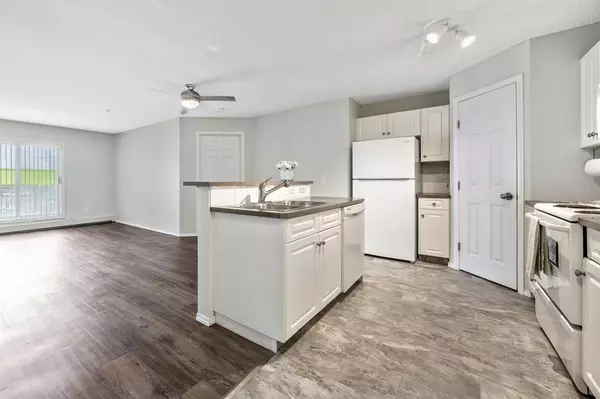For more information regarding the value of a property, please contact us for a free consultation.
290 Shawville WAY SE #219 Calgary, AB T2Y 3Z9
Want to know what your home might be worth? Contact us for a FREE valuation!

Our team is ready to help you sell your home for the highest possible price ASAP
Key Details
Sold Price $260,000
Property Type Condo
Sub Type Apartment
Listing Status Sold
Purchase Type For Sale
Square Footage 930 sqft
Price per Sqft $279
Subdivision Shawnessy
MLS® Listing ID A2054451
Sold Date 06/09/23
Style Apartment
Bedrooms 2
Full Baths 2
Condo Fees $555/mo
Originating Board Calgary
Year Built 2000
Annual Tax Amount $1,202
Tax Year 2023
Property Description
Welcome to Shawnessy Gateway - an attractive and convenient condominium building. Prepare to be impressed by this lovely 2-bedroom/ 2-bathroom condo which effortlessly embodies comfort, style, and practicality. Situated in the heart of Shawnessy, this condo boasts a location that offers an abundance of amenities right at your doorstep.
Immerse yourself in the convenience of a vibrant community, with an array of shopping options including grocery stores, boutiques and an array of dining establishments catering to various tastes. Whether you're seeking a quick bite or a fine dining experience, you'll find it all within easy walking distance.
Enjoy a seamless commute from the Shawnessy LRT station located across the street from the complex and which provides effortless access to downtown Calgary. Say goodbye to long and tiresome commutes as you embrace a stress-free journey to work, entertainment, and everything the city has to offer.
The condo also includes a titled underground single parking space and convenient access to the garage.
Step inside this comfortable, well appointed condo and be greeted by its spacious and thoughtfully designed layout. Boasting 930 square feet, the open-concept floor plan creates a sense of freedom and flexibility. The expansive living room, features a corner fireplace, with patio doors leading to a private east-facing balcony. The convenient kitchen is a cook's dream. From the island area, to a walk-in pantry and the abundant cabinet space, every detail has been carefully considered to ensure functionality and style. The condo unit includes plenty of storage closets with a laundry room which has significant storage space.
Discover two generously-sized bedrooms, with the primary bedroom boasting a full ensuite bathroom and a convenient walk-thru closet. These serene and comfortable rooms provide sanctuary, rest and rejuvenation which allowing you to unwind after a long day.
Location
Province AB
County Calgary
Area Cal Zone S
Zoning M-C2
Direction W
Rooms
Other Rooms 1
Interior
Interior Features Ceiling Fan(s), Pantry
Heating Baseboard, Hot Water, Natural Gas
Cooling None
Flooring Laminate, Vinyl
Fireplaces Number 1
Fireplaces Type Gas, Living Room
Appliance Dishwasher, Electric Stove, Microwave Hood Fan, Refrigerator, Washer/Dryer Stacked, Window Coverings
Laundry Laundry Room
Exterior
Parking Features Titled, Underground
Garage Description Titled, Underground
Community Features Park, Playground, Schools Nearby, Shopping Nearby, Sidewalks, Street Lights
Amenities Available Elevator(s), Park, Snow Removal, Trash, Visitor Parking
Porch Balcony(s)
Exposure E
Total Parking Spaces 1
Building
Story 4
Foundation Poured Concrete
Architectural Style Apartment
Level or Stories Single Level Unit
Structure Type Vinyl Siding,Wood Frame
Others
HOA Fee Include Amenities of HOA/Condo,Common Area Maintenance,Heat,Insurance,Maintenance Grounds,Parking,Professional Management,Reserve Fund Contributions,Snow Removal,Trash,Water
Restrictions Pet Restrictions or Board approval Required
Tax ID 83114501
Ownership Private
Pets Allowed Restrictions
Read Less



