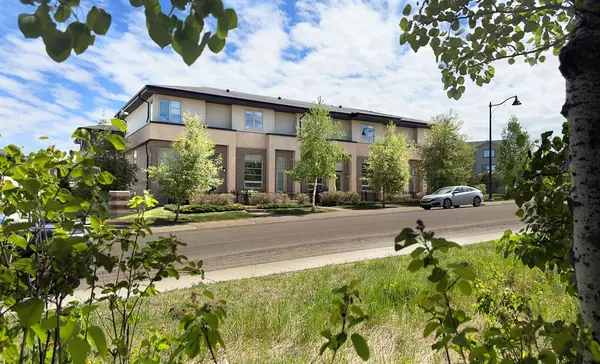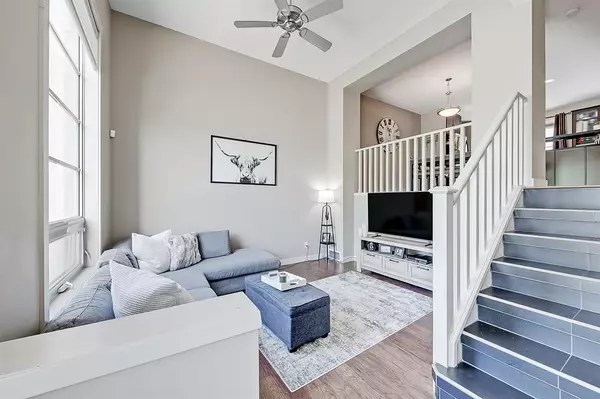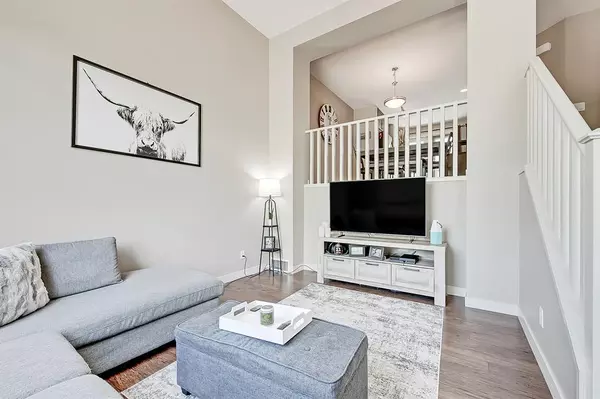For more information regarding the value of a property, please contact us for a free consultation.
1590 93 ST SW Calgary, AB T3H 0R3
Want to know what your home might be worth? Contact us for a FREE valuation!

Our team is ready to help you sell your home for the highest possible price ASAP
Key Details
Sold Price $502,000
Property Type Townhouse
Sub Type Row/Townhouse
Listing Status Sold
Purchase Type For Sale
Square Footage 1,107 sqft
Price per Sqft $453
Subdivision Aspen Woods
MLS® Listing ID A2051141
Sold Date 06/09/23
Style 3 Level Split
Bedrooms 2
Full Baths 2
Half Baths 1
Condo Fees $295
Originating Board Calgary
Year Built 2009
Annual Tax Amount $2,793
Tax Year 2023
Property Description
*Tuesday, May 30th Showings are Go & Show between 8am-4pm. Call for CBS code. *Visit Multimedia Link for 360º VT & Floorplans!* Across the street from an untouched forest! This spacious yet charming pet-friendly townhome features a West-facing front patio with forest views, perfect for walks with your furry friends! With LOW CONDO FEES UNDER $300 and an ATTACHED DOUBLE GARAGE, this is a rare find and an affordable option for 2 bedrooms and 2.5 bathrooms, featuring a DOUBLE MASTER LAYOUT. Extra tall 13ft ceilings in the living room are open to the kitchen above, creating a grand entrance with open, airy gathering spaces. High-quality plank floors reside on both levels, offering easy maintenance and long-term durability. The open-concept dining and kitchen area is filled with natural light from oversized windows throughout the unit and glass patio doors accessing the East-facing balcony. Modern shaker cabinets and granite counters reside in the kitchen, featuring ample storage, a mosaic tile backsplash, pots and pans drawers, an eating bar, and stainless steel appliances. The balcony of the kitchen is ideal for BBQing and creating an indoor/outdoor space. An elegant 2pc powder room on the kitchen level rounds out the main levels. Upstairs, a double master layout offers a great solution for roommates, with each room fully equipped with an ensuite and a sizeable walk-in closet. Plus, the bedrooms don't share walls for extra privacy. The ensuites have tile floors and granite vanities with undermount sinks, with one featuring a walk-in shower and the other a tub/shower combo. The hallway also has a great space for a desk/office for those who work remotely, plus upgraded upstairs laundry, so no need to bring laundry all the way to the basement. The basement offers extra storage and a cool space for workout equipment. The double attached garage provides even more storage and room for both of your vehicles. There's also ample and convenient street parking right outside the front door which is great for larger-sized trucks and work vehicles! This is a low-traffic area with no exit to major roadways, so it's a quiet location with direct access to an untouched forest across the street. This clean and quiet unit is currently rented, but the tenant would love to continue a new 1yr lease. Aspen Woods is a quiet community on the West edge of the city with easy access to the foothills and mountains! Three schools are within walking distance, green space and pathways are abundant, and nearby amenities are less than a 5min drive! Book your showing today!
Location
Province AB
County Calgary
Area Cal Zone W
Zoning DC
Direction W
Rooms
Other Rooms 1
Basement Full, Unfinished
Interior
Interior Features Ceiling Fan(s), Granite Counters, See Remarks, Vinyl Windows
Heating Forced Air, Natural Gas
Cooling None
Flooring Carpet, Ceramic Tile, See Remarks, Vinyl Plank
Appliance Dishwasher, Electric Stove, Microwave Hood Fan, Refrigerator, Washer/Dryer
Laundry Upper Level
Exterior
Parking Features Additional Parking, Double Garage Attached, On Street
Garage Spaces 2.0
Garage Description Additional Parking, Double Garage Attached, On Street
Fence Fenced
Community Features Park, Playground, Schools Nearby, Shopping Nearby, Walking/Bike Paths
Amenities Available Snow Removal, Trash, Visitor Parking
Roof Type Asphalt Shingle
Porch Balcony(s), Front Porch
Exposure W
Total Parking Spaces 2
Building
Lot Description Back Lane, Front Yard, Landscaped
Foundation Poured Concrete
Architectural Style 3 Level Split
Level or Stories 3 Level Split
Structure Type Brick,Mixed,Stucco,Vinyl Siding,Wood Frame
Others
HOA Fee Include Common Area Maintenance,Insurance,Maintenance Grounds,See Remarks,Snow Removal,Trash
Restrictions Pets Allowed
Tax ID 76582763
Ownership Private
Pets Allowed Restrictions, Yes
Read Less



