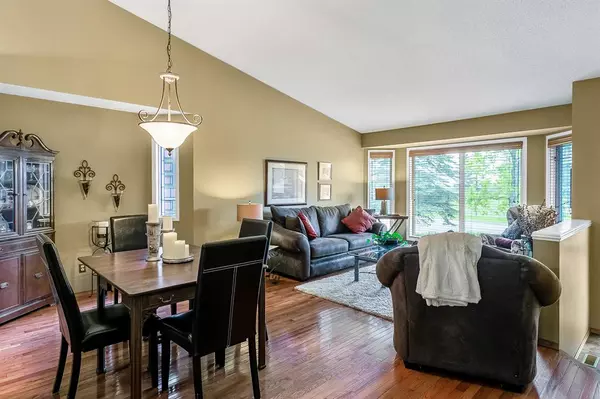For more information regarding the value of a property, please contact us for a free consultation.
87 Sun Harbour Close SE Calgary, AB T2X 3C4
Want to know what your home might be worth? Contact us for a FREE valuation!

Our team is ready to help you sell your home for the highest possible price ASAP
Key Details
Sold Price $650,000
Property Type Single Family Home
Sub Type Detached
Listing Status Sold
Purchase Type For Sale
Square Footage 1,881 sqft
Price per Sqft $345
Subdivision Sundance
MLS® Listing ID A2051666
Sold Date 06/09/23
Style 4 Level Split
Bedrooms 3
Full Baths 2
Half Baths 1
HOA Fees $16/ann
HOA Y/N 1
Originating Board Calgary
Year Built 1989
Annual Tax Amount $3,238
Tax Year 2022
Lot Size 5,285 Sqft
Acres 0.12
Property Description
Welcome to Sun Harbour Close, located in the highly desirable neighborhood of Sundance, where you'll discover this immaculate family home with original owners. This custom-built residence is a testament to quality craftsmanship and attention to detail, offering a range of features designed for comfort and style. Upon entering, you'll be captivated by the vaulted ceilings that create a spacious and airy atmosphere. The separate dining and living areas provide distinct spaces for entertaining and relaxation, while the built-ins in the living room add both elegance and functionality. A wood-burning fireplace becomes the focal point of the living space, offering warmth and charm on chilly evenings. The great room is roughed in for a wet bar, providing the opportunity for seamless hosting and entertainment. Additionally, the main floor features an office that can easily be converted into a bedroom, complete with a closet. The convenience of a main floor laundry room with a mudroom area ensures practicality and organization. Levelor blinds throughout the main level allow for easy light control and privacy. Upstairs, the spacious master bedroom awaits, boasting an ensuite bathroom for added privacy and luxury. A full 4-piece bathroom serves the remaining bedrooms on this level. The current configuration combines the 2nd and 3rd bedrooms, but the option to restore them to separate bedrooms is readily available by adding a wall in between, catering to your specific needs. The basement offers even more living space, featuring a cozy gas fireplace and a built-in bed in the rec room area, providing versatility and comfort. The open concept rec room offers ample space for various activities, while built-ins throughout the basement enhance both functionality and aesthetics. Ample storage options, including an under stairwell storage area and a separate storage room, ensure that your belongings are neatly organized. Step outside to the yard, which is a private oasis for relaxation and outdoor enjoyment. It showcases a hot tub, perfect for unwinding after a long day. The pergola, planters, and mature trees create a serene atmosphere, while two separate decks and patios provide options for outdoor entertaining. The laneway behind the property ensures privacy and tranquility. Additional features of this remarkable home include an intercom system throughout, oak cabinets that exude elegance, a vacu flo system for easy cleaning, and high-end upgrades that elevate the overall quality. Close to all amenities, school and parks, with easy access to Stoney and Deerfoot and the Ctrain. Do not forget about enjoying your summers with lake access to Sundance Lake and Fish Creek Park just minutes away! Don't miss the chance to make this exceptional property your own.
Location
Province AB
County Calgary
Area Cal Zone S
Zoning R-C1
Direction SE
Rooms
Other Rooms 1
Basement Finished, Full
Interior
Interior Features Built-in Features, Central Vacuum, Closet Organizers, High Ceilings, Storage, Walk-In Closet(s)
Heating Forced Air, Natural Gas
Cooling None
Flooring Carpet, Hardwood, Laminate, Linoleum
Fireplaces Number 2
Fireplaces Type Gas, Wood Burning
Appliance Dishwasher, Dryer, Electric Stove, Microwave Hood Fan, Refrigerator, Washer, Window Coverings
Laundry Laundry Room, Main Level
Exterior
Parking Features Double Garage Attached
Garage Spaces 2.0
Garage Description Double Garage Attached
Fence Fenced
Community Features Fishing, Lake, Park, Playground, Schools Nearby, Shopping Nearby, Sidewalks, Street Lights
Amenities Available Beach Access, Clubhouse, Gazebo, Park, Picnic Area, Playground, Racquet Courts, Recreation Facilities
Roof Type Asphalt Shingle
Porch Deck, Front Porch, Patio, Pergola
Lot Frontage 49.22
Total Parking Spaces 4
Building
Lot Description Back Lane, Back Yard, Front Yard, Lawn, Landscaped, Level, Many Trees, Private, Treed
Foundation Poured Concrete
Architectural Style 4 Level Split
Level or Stories 4 Level Split
Structure Type Vinyl Siding,Wood Frame
Others
Restrictions None Known
Tax ID 76851488
Ownership Private
Read Less



