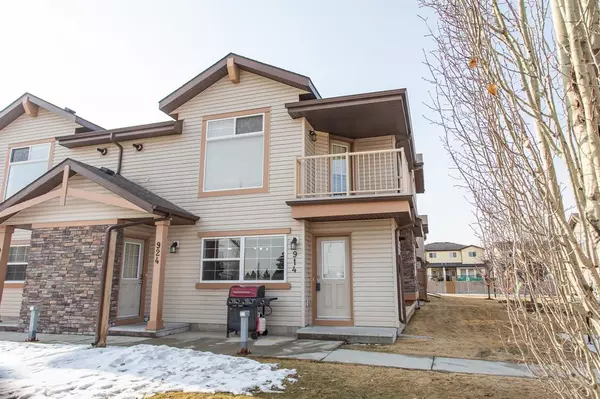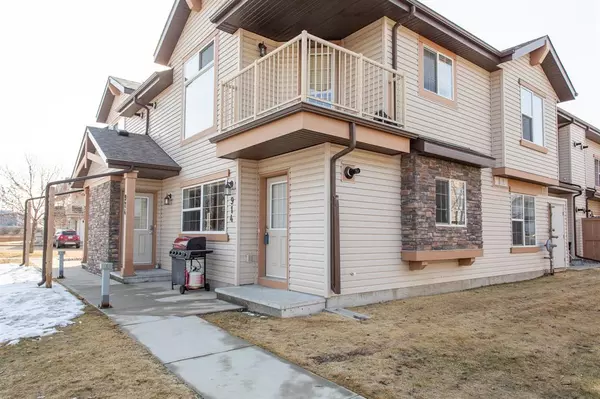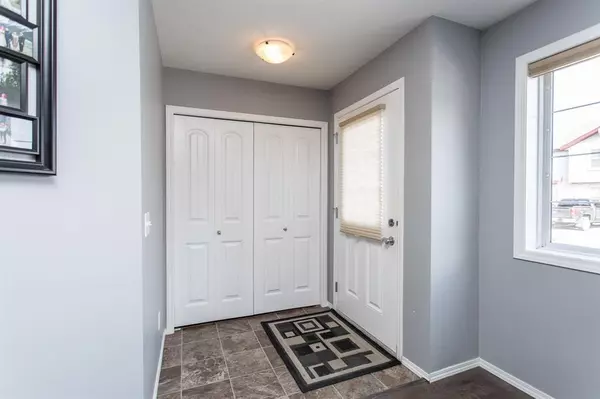For more information regarding the value of a property, please contact us for a free consultation.
31 Jamieson AVE #914 Red Deer, AB T4P 0J1
Want to know what your home might be worth? Contact us for a FREE valuation!

Our team is ready to help you sell your home for the highest possible price ASAP
Key Details
Sold Price $152,000
Property Type Condo
Sub Type Apartment
Listing Status Sold
Purchase Type For Sale
Square Footage 759 sqft
Price per Sqft $200
Subdivision Johnstone Park
MLS® Listing ID A2040694
Sold Date 06/09/23
Style Apartment
Bedrooms 2
Full Baths 1
Condo Fees $189/mo
Originating Board Central Alberta
Year Built 2010
Annual Tax Amount $1,368
Tax Year 2022
Property Description
OPEN CONCEPT | NO CARPET | INFLOOR HEAT | Johnston Landing is nicely tucked into a residential community. With QUICK ACCESS to Johnstone Dr, Taylor Dr, Highway 2 & more, this makes for the perfect location. When entering the home you'll be impressed with the open floor plan and spacious living room. With a good sized STORAGE room, no need to worry about needing more space. With an island and lots of COUNTER SPACE you'll be able to entertain any occasion in this nicely finished kitchen. When the winter nights get long and cold enjoy your INFLOOR HEAT throughout the unit. Two GENEROUS SIZED bedrooms looking out into the little green space and no view of the parking lot. The main full bath, is located just outside the primary bedroom for easy access. You will appreciate your IN SUITE LAUNDRY with stacking washer and dryer. Enjoy the benefits of winter PLUG-INS for your vehicle at your assigned parking stall + ample visitor parking available just out front. NO AGE RESTRICTION in this condo complex and PETS ARE WELCOME with approval from the condo board.
Location
Province AB
County Red Deer
Zoning R2
Direction N
Interior
Interior Features Kitchen Island, Open Floorplan, Vinyl Windows
Heating In Floor, Forced Air
Cooling None
Flooring Laminate, Linoleum
Appliance Dishwasher, Microwave, Oven, Refrigerator
Laundry In Unit
Exterior
Parking Features Stall
Garage Description Stall
Community Features Schools Nearby, Shopping Nearby, Sidewalks, Street Lights
Amenities Available Parking, Storage, Visitor Parking
Porch Other
Exposure NW
Total Parking Spaces 1
Building
Story 2
Architectural Style Apartment
Level or Stories Single Level Unit
Structure Type Vinyl Siding
Others
HOA Fee Include Insurance,Parking,Professional Management,Reserve Fund Contributions,Snow Removal,Trash
Restrictions Pets Allowed,Utility Right Of Way
Tax ID 75141060
Ownership Registered Interest
Pets Allowed Yes
Read Less



