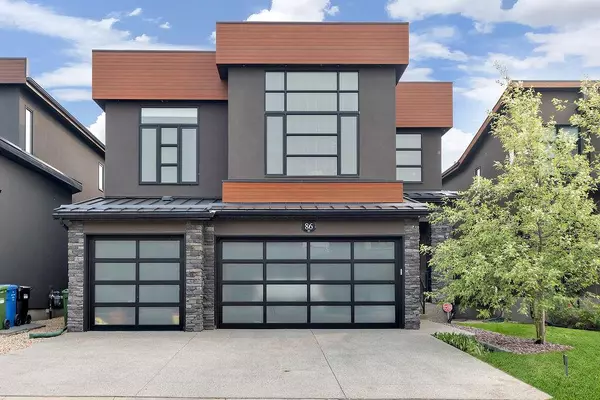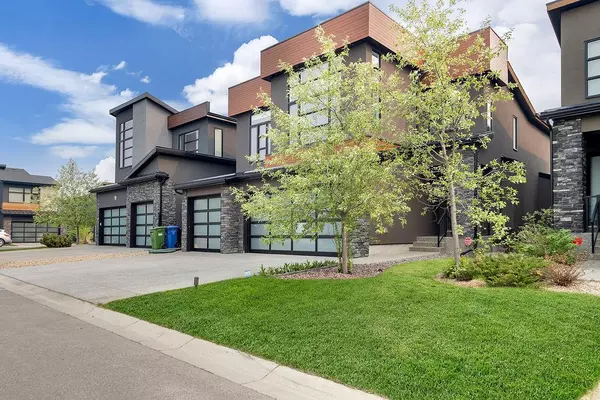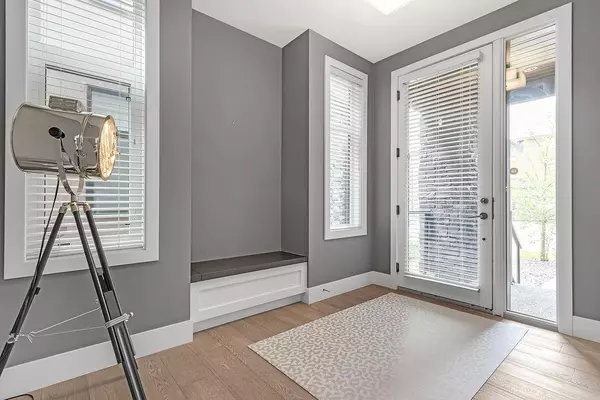For more information regarding the value of a property, please contact us for a free consultation.
86 West Point Mews SW Calgary, AB T3H 0X5
Want to know what your home might be worth? Contact us for a FREE valuation!

Our team is ready to help you sell your home for the highest possible price ASAP
Key Details
Sold Price $1,250,000
Property Type Single Family Home
Sub Type Detached
Listing Status Sold
Purchase Type For Sale
Square Footage 2,722 sqft
Price per Sqft $459
Subdivision West Springs
MLS® Listing ID A2049502
Sold Date 06/09/23
Style 2 Storey
Bedrooms 3
Full Baths 2
Half Baths 1
Originating Board Calgary
Year Built 2015
Annual Tax Amount $7,578
Tax Year 2022
Lot Size 4,402 Sqft
Acres 0.1
Property Description
Open house cancelled. Make Your Mark in West Springs! Enjoy the striking architecture, contemporary window treatments, cedar accents and soaring roof lines – an open, transitional design. This home offers 2722 sq. ft. of elegant and contemporary living space. Wide plank hardwood flooring throughout most of the main level. The great room boasts 18 ft. ceiling, stunning floor to ceiling stone fireplace and large south facing windows flooding the main floor with natural light. Gourmet kitchen with quartz countertops, Bosch stainless steel appliances, gas cooktop, custom cabinets, a large island and wine fridge. The large walk-in pantry is conveniently located off the mudroom with built-in storage lockers. The main floor also has a dedicated office/den and half bathroom. The south facing backyard offers plenty of sunshine with exposed aggregate patio, updated lighting and exterior speakers. Back inside the home make your way to the top of the stairs where you will find a large bonus room with a vaulted ceiling overlooking the great room, the glass railing and natural light make this space very inviting. Spacious south facing primary bedroom with a spa inspired 5 piece ensuite with dual vanities, free-standing soaker tub, lovely tiled shower with a built-in bench and large walk-in closet. The laundry room can be accessed from the primary bath and hallway. The two other bedrooms are a great size, both with vaulted ceilings and serviced by a 5 piece bathroom. The upper floor also has wide hardwood floors in the bonus and primary bedroom, tiled floors in the bathrooms and laundry room, and plush carpet in the 2 bedrooms. The lower level remains undeveloped waiting for your creativity. Radon mitigation fan has been installed, complete data (Cat5E) and cable wired throughout, central air conditioning, irrigation, exposed aggregate driveway, walkway and rear patio. Triple car garage with modern panels allowing more light. Located in a quiet cul de sac, close by the shops and services of 85th St, three local schools, and Calgary French International.
Location
Province AB
County Calgary
Area Cal Zone W
Zoning R-1
Direction N
Rooms
Other Rooms 1
Basement Full, Unfinished
Interior
Interior Features High Ceilings, Vaulted Ceiling(s)
Heating Forced Air, Natural Gas
Cooling Central Air
Flooring Carpet, Ceramic Tile, Hardwood
Fireplaces Number 1
Fireplaces Type Gas, Great Room, Stone
Appliance Built-In Oven, Central Air Conditioner, Gas Stove, Microwave, Range Hood, Refrigerator, Water Softener, Window Coverings
Laundry Laundry Room, Sink, Upper Level
Exterior
Parking Features Insulated, Triple Garage Attached
Garage Spaces 3.0
Garage Description Insulated, Triple Garage Attached
Fence Fenced
Community Features Playground, Schools Nearby, Shopping Nearby
Roof Type Asphalt Shingle
Porch Patio, See Remarks
Lot Frontage 44.29
Total Parking Spaces 6
Building
Lot Description Cul-De-Sac, Landscaped, Rectangular Lot
Foundation Poured Concrete
Architectural Style 2 Storey
Level or Stories Two
Structure Type Stone,Wood Frame,Wood Siding
Others
Restrictions Utility Right Of Way
Tax ID 76789579
Ownership Private
Read Less



