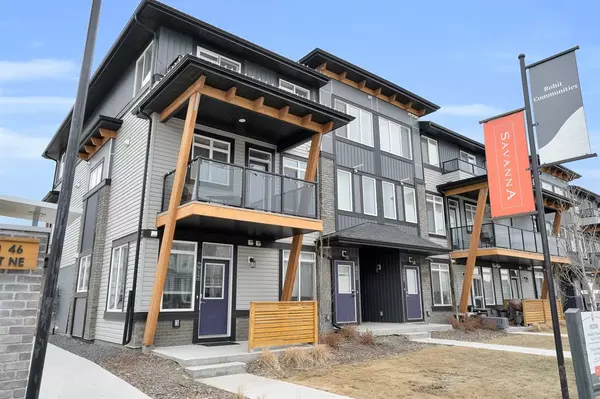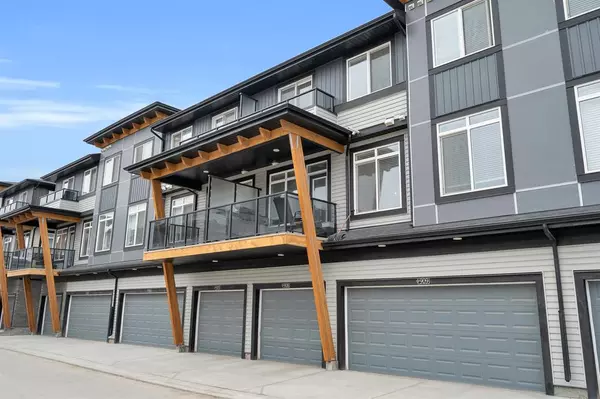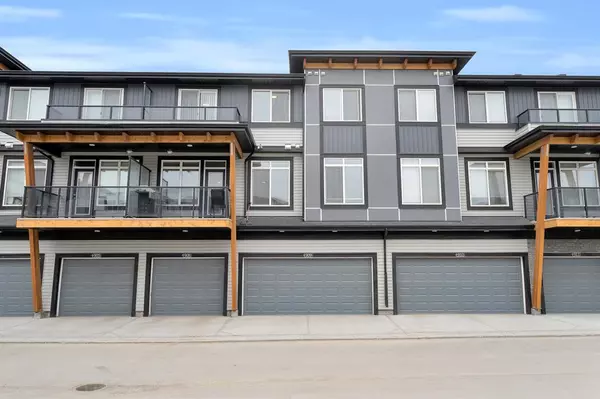For more information regarding the value of a property, please contact us for a free consultation.
10060 46 ST NE #909 Calgary, AB T3J 2H8
Want to know what your home might be worth? Contact us for a FREE valuation!

Our team is ready to help you sell your home for the highest possible price ASAP
Key Details
Sold Price $442,000
Property Type Townhouse
Sub Type Row/Townhouse
Listing Status Sold
Purchase Type For Sale
Square Footage 1,183 sqft
Price per Sqft $373
Subdivision Saddle Ridge
MLS® Listing ID A2038072
Sold Date 06/09/23
Style 3 Storey
Bedrooms 3
Full Baths 2
Half Baths 1
Condo Fees $182
Originating Board Calgary
Year Built 2021
Annual Tax Amount $2,291
Tax Year 2022
Property Description
Welcome to a beautiful 3 bed; 2.5 washroom Townhome with Rear Double Attached Car Garage in Savanna community in NE Calgary. It is a perfect starter home. As you come up the stairs, you will find a beautiful Kitchen with Quartz Countertops and appliances. The door from the kitchen area gives access to a good size balcony for fun summer days. It comes with upper level Laundry Room for your convenience. Upper floor has a Primary Bedroom which comes with 4 piece Ensuite, Walk in closet and a balcony. Other 2 bedrooms makes it complete with a full bathroom. This townhome is located minutes away from Schools, Shopping Centre, Airport, Stoney Trail and Metis Trail. This house is perfect for the investors as there are currently nice tenants in place and the lease is in place till March, 2024 and tenant is currently paying 2050 dollars.
Location
Province AB
County Calgary
Area Cal Zone Ne
Zoning M-1 d100
Direction W
Rooms
Basement None
Interior
Interior Features No Smoking Home, Pantry, Separate Entrance, Walk-In Closet(s)
Heating Central, Natural Gas
Cooling None
Flooring Carpet, Laminate, Linoleum, Tile
Appliance Dishwasher, Electric Stove, Garage Control(s), Microwave Hood Fan, Refrigerator, Washer/Dryer
Laundry In Unit, Upper Level
Exterior
Parking Features Double Garage Attached
Garage Spaces 2.0
Garage Description Double Garage Attached
Fence None
Community Features Park, Schools Nearby, Shopping Nearby, Sidewalks, Street Lights
Amenities Available None
Roof Type Asphalt Shingle
Porch Balcony(s)
Exposure E,W
Total Parking Spaces 351
Building
Lot Description Other
Foundation Poured Concrete
Architectural Style 3 Storey
Level or Stories Three Or More
Structure Type Concrete,Vinyl Siding,Wood Frame
Others
HOA Fee Include Common Area Maintenance,Maintenance Grounds,Professional Management,Reserve Fund Contributions,Snow Removal
Restrictions Board Approval,Utility Right Of Way
Tax ID 76576330
Ownership Private
Pets Allowed Call
Read Less



