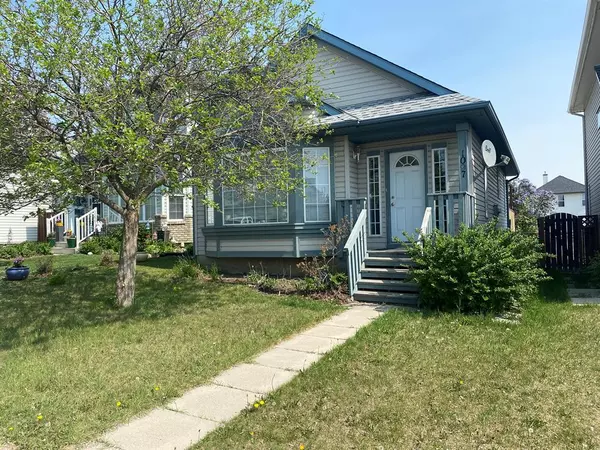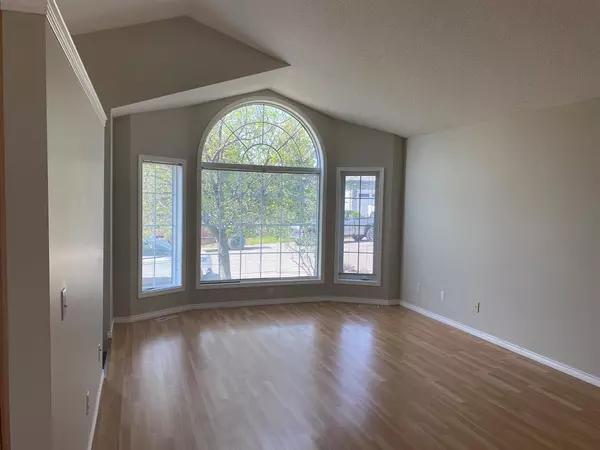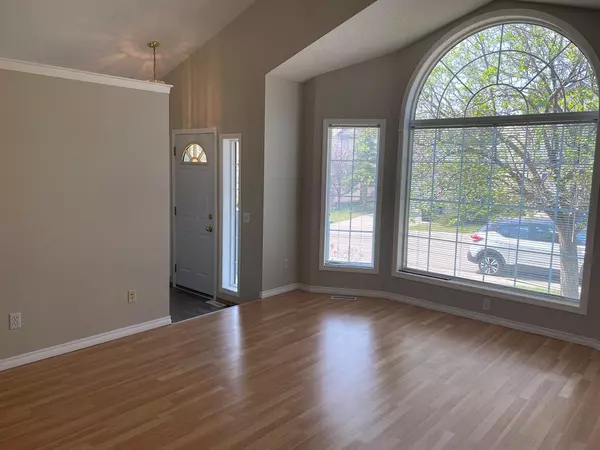For more information regarding the value of a property, please contact us for a free consultation.
1097 Country Hills CIR NW Calgary, AB T3K 4W9
Want to know what your home might be worth? Contact us for a FREE valuation!

Our team is ready to help you sell your home for the highest possible price ASAP
Key Details
Sold Price $448,000
Property Type Single Family Home
Sub Type Detached
Listing Status Sold
Purchase Type For Sale
Square Footage 1,090 sqft
Price per Sqft $411
Subdivision Country Hills
MLS® Listing ID A2050948
Sold Date 06/09/23
Style Bungalow
Bedrooms 2
Full Baths 1
Originating Board Calgary
Year Built 1998
Annual Tax Amount $2,359
Tax Year 2022
Lot Size 3,304 Sqft
Acres 0.08
Property Description
Welcome to this affordable single detached home in the desirable community of Country Hills. Priced less than some of the townhomes in the nearby communities, this bungalow has two spacious bedrooms and one oversized main bath. With vaulted ceiling in the living room and kitchen area, this bright and airy home feels exceptionally roomier than most homes its size. The house is move-in ready with recent renovation such as fresh new coat of paint throughout and new carpet in both bedrooms. The roof shingle was replaced in 2019 and the hot water tank in 2020. Being a single storey home, the unfinished basement has the square footage for adding more living spaces to the home when developed. The private backyard deck is an excellent oasis for you to relax and enjoy those summer days and for entertaining your guests. The house is conveniently located within walking distance to bus stops, restaurants, T&T supermarket, and is a short drive to Vivo, Superstore, Landmark Cinema and Country Hills Town Centre. Don't miss out your opportunity to own this charming single detached home - an exceptional value. Please call your realtor for a viewing today!
Location
Province AB
County Calgary
Area Cal Zone N
Zoning R-C1N
Direction SW
Rooms
Basement Full, Unfinished
Interior
Interior Features Vaulted Ceiling(s)
Heating Forced Air, Natural Gas
Cooling None
Flooring Carpet, Laminate, Vinyl
Appliance Dishwasher, Electric Range, Range Hood, Refrigerator, Washer/Dryer
Laundry In Basement
Exterior
Parking Features Off Street
Garage Description Off Street
Fence Fenced
Community Features Park, Playground, Schools Nearby, Shopping Nearby, Sidewalks
Roof Type Asphalt Shingle
Porch Deck
Lot Frontage 30.09
Exposure SW
Total Parking Spaces 2
Building
Lot Description Back Lane, Back Yard, Few Trees, Front Yard, Interior Lot, Rectangular Lot
Foundation Poured Concrete
Architectural Style Bungalow
Level or Stories One
Structure Type Vinyl Siding,Wood Frame
Others
Restrictions Utility Right Of Way
Tax ID 76298696
Ownership Joint Venture
Read Less



