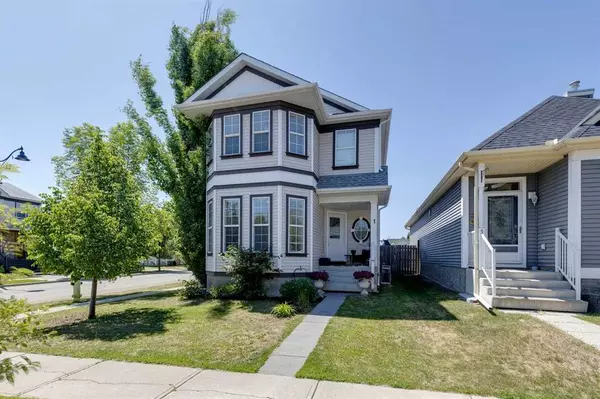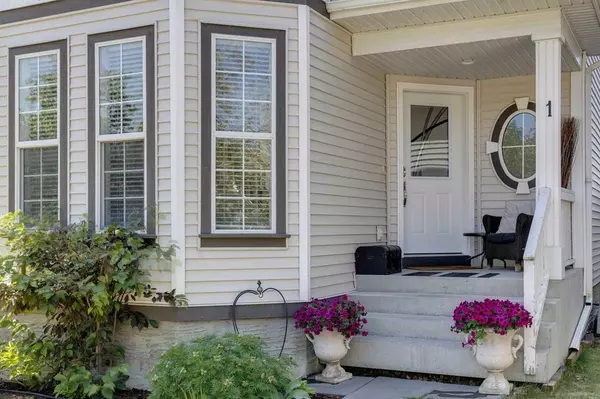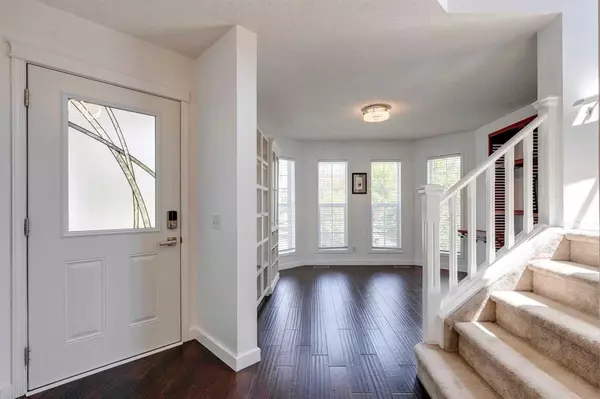For more information regarding the value of a property, please contact us for a free consultation.
1 Prestwick Rise SE Calgary, AB T2Z 3Z5
Want to know what your home might be worth? Contact us for a FREE valuation!

Our team is ready to help you sell your home for the highest possible price ASAP
Key Details
Sold Price $580,000
Property Type Single Family Home
Sub Type Detached
Listing Status Sold
Purchase Type For Sale
Square Footage 1,365 sqft
Price per Sqft $424
Subdivision Mckenzie Towne
MLS® Listing ID A2053699
Sold Date 06/09/23
Style 2 Storey
Bedrooms 4
Full Baths 2
Half Baths 1
HOA Fees $18/ann
HOA Y/N 1
Originating Board Calgary
Year Built 2002
Annual Tax Amount $2,942
Tax Year 2022
Lot Size 3,670 Sqft
Acres 0.08
Property Description
OPEN HOUSE Thurs Jun 8th 5-7pm... Small Town Living in McKenzie Towne - Prestwick Village! Welcome home to this charming 2 Storey situated on a large corner lot with a private backyard oasis! A brand new front entry door welcomes you home and into the main level which features an open concept design with lovely handscraped hardwood floors throughout the front room, dining area, kitchen and living room. Large windows compliment the spacious front room which is perfect for a formal dining room, office or family room! The kitchen includes a center island with breakfast bar, full appliance package and a corner pantry. The large living room is made cozy with a gas fireplace and natural light brightens the space. An updated 2pc bath finishes off the main level. Upstairs you will find 3 good sized bedrooms (primary has a walk-in closet with a california closet system) and a HUGE 4pc bathroom (also recently updated) with a brightening skylight! The fully finished basement offers a spacious 4th bedroom, family room and a recently completed fantastic 5pc bathroom with laundry. Enjoy outdoor living in your beautiful backyard… a good sized deck, hot tub, yard space and it also gives access to the detached 2 car garage and RV Parking. Lots of everyday amenities are close by with Highstreet shoppes, dining, gym and more. Public and Catholic board schools are in the neighbourhood too… don't miss out on the chance to own this amazing home in a lovely community!
Location
Province AB
County Calgary
Area Cal Zone Se
Zoning R-1N
Direction E
Rooms
Basement Finished, Full
Interior
Interior Features Breakfast Bar, Kitchen Island, Open Floorplan, Pantry, Vaulted Ceiling(s), Walk-In Closet(s)
Heating Forced Air, Natural Gas
Cooling None
Flooring Carpet, Hardwood, Slate
Fireplaces Number 1
Fireplaces Type Gas
Appliance Dishwasher, Dryer, Garage Control(s), Microwave Hood Fan, Refrigerator, Stove(s), Washer, Window Coverings
Laundry In Basement
Exterior
Garage Double Garage Detached, RV Access/Parking
Garage Spaces 2.0
Garage Description Double Garage Detached, RV Access/Parking
Fence Fenced
Community Features Park, Playground, Schools Nearby, Shopping Nearby
Amenities Available None
Roof Type Asphalt Shingle
Porch Deck
Lot Frontage 19.19
Total Parking Spaces 2
Building
Lot Description Back Lane, Back Yard, Corner Lot, Gazebo, Landscaped
Foundation Poured Concrete
Architectural Style 2 Storey
Level or Stories Two
Structure Type Vinyl Siding,Wood Frame
Others
Restrictions Restrictive Covenant,Utility Right Of Way
Tax ID 82815424
Ownership Private
Read Less
GET MORE INFORMATION




