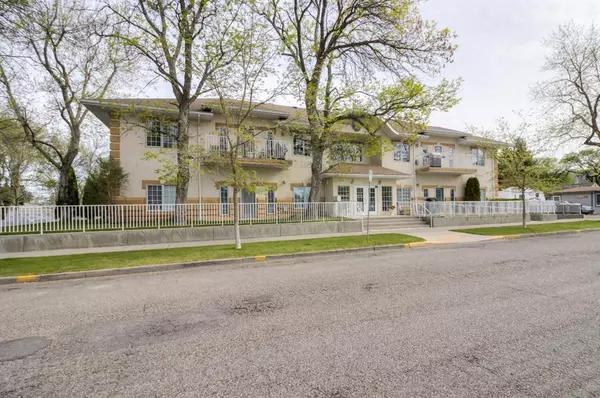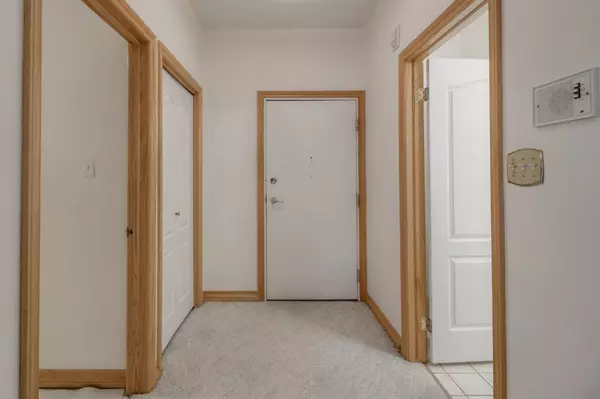For more information regarding the value of a property, please contact us for a free consultation.
1601 9A AVE S #103 Lethbridge, AB T1J 4R1
Want to know what your home might be worth? Contact us for a FREE valuation!

Our team is ready to help you sell your home for the highest possible price ASAP
Key Details
Sold Price $200,000
Property Type Condo
Sub Type Apartment
Listing Status Sold
Purchase Type For Sale
Square Footage 1,291 sqft
Price per Sqft $154
Subdivision Victoria Park
MLS® Listing ID A1223606
Sold Date 06/09/23
Style Low-Rise(1-4)
Bedrooms 2
Full Baths 2
Condo Fees $652/mo
Originating Board Lethbridge and District
Year Built 1994
Annual Tax Amount $2,432
Tax Year 2022
Lot Size 0.333 Acres
Acres 0.33
Property Description
If you're in the market to downsize, then this condo is an excellent option! There is an age restriction for this building, occupants must be 55+. Located a block away from the Chinook Hospital and St Michaels, and near Henderson park and Mayor Magrath amenities. This ground level suite features an open concept floorplan with 3-sided fireplace as a central show piece. The kitchen includes plenty of cabinet space, cooktop, oven, dishwasher, fridge and trash compactor. Off of the living room is a second bedroom that's perfect for guests or an office space. The expansive primary bedroom includes a large ensuite with jetted tub, separate shower, double sinks, makeup vanity and walk-in closet. There's also a private north facing patio for you to enjoy. Included with this condo is underground parking with car wash. This is a "no smoking" anywhere building - even on the balconies.
Location
Province AB
County Lethbridge
Zoning R-75
Direction S
Rooms
Other Rooms 1
Interior
Interior Features Jetted Tub, Laminate Counters, Open Floorplan, Walk-In Closet(s)
Heating Boiler
Cooling Central Air
Flooring Carpet, Linoleum
Fireplaces Number 1
Fireplaces Type Gas, Three-Sided
Appliance Built-In Oven, Dryer, Electric Cooktop, Range Hood, Refrigerator, Washer, Window Coverings
Laundry In Unit
Exterior
Parking Features Heated Garage, Stall, Underground
Garage Spaces 1.0
Garage Description Heated Garage, Stall, Underground
Fence Partial
Community Features Park, Schools Nearby, Shopping Nearby, Sidewalks
Amenities Available Car Wash, Parking, Storage
Roof Type Asphalt Shingle
Porch Patio
Exposure N
Total Parking Spaces 1
Building
Lot Description Landscaped
Story 2
Architectural Style Low-Rise(1-4)
Level or Stories Single Level Unit
Structure Type Stucco
Others
HOA Fee Include Common Area Maintenance,Electricity,Gas,Heat,Maintenance Grounds,Parking,Snow Removal,Water
Restrictions Adult Living,Pets Not Allowed
Tax ID 63836211
Ownership Private
Pets Allowed No
Read Less



