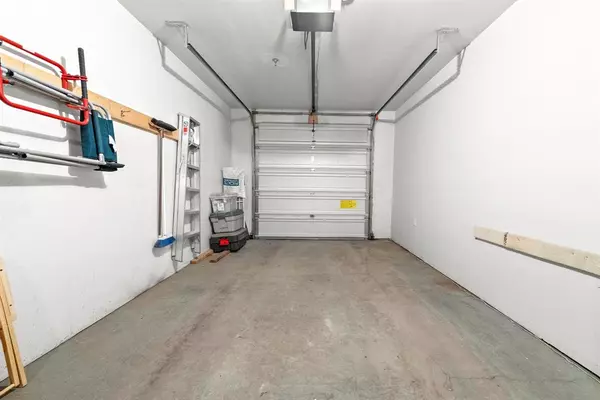For more information regarding the value of a property, please contact us for a free consultation.
4623 65 ST #109 Camrose, AB T4V 4R3
Want to know what your home might be worth? Contact us for a FREE valuation!

Our team is ready to help you sell your home for the highest possible price ASAP
Key Details
Sold Price $219,000
Property Type Condo
Sub Type Apartment
Listing Status Sold
Purchase Type For Sale
Square Footage 1,156 sqft
Price per Sqft $189
Subdivision Westmount
MLS® Listing ID A2043594
Sold Date 06/09/23
Style Low-Rise(1-4)
Bedrooms 2
Full Baths 2
Condo Fees $640/mo
Originating Board Central Alberta
Year Built 1998
Annual Tax Amount $1,915
Tax Year 2022
Property Description
This 2 bedroom 2 bathroom condo is ideally located on the grassy side of the building overlooking the CCHS soccer fields! Enjoy a view of green grass out your living room & hobby room window or while sitting on your own personal ground floor patio! This unit has a huge 11'6x36'4" garage which can fit 2 vehicles end to end, or use 1/2 the garage as a workshop or for storage. The layout is ideal with an ensuite for each bedroom, one of which can be accessed from the main living space so guests can use it too. The eat-in kitchen is a nice open layout meaning many cooks can be in the kitchen at the same time. The living room is very spacious and from anywhere in the room you can see the Greenspace outside! The primary bedroom has a nice big window, and a 3pc ensuite with shower. Crowne place is a very well managed building and theres always someone in the social room ready for a coffee visit or chat about the weather. It's a very friendly condo building, you'll feel right at home here!
Location
Province AB
County Camrose
Zoning DC
Direction S
Rooms
Other Rooms 1
Interior
Interior Features Open Floorplan, Separate Entrance
Heating Hot Water
Cooling None
Flooring Carpet, Linoleum
Fireplaces Number 1
Fireplaces Type Gas, Living Room
Appliance Dishwasher, Garage Control(s), Refrigerator, Stove(s), Washer/Dryer
Laundry In Unit, Laundry Room
Exterior
Parking Features Double Garage Attached, Garage Door Opener, Heated Garage, Titled, Workshop in Garage
Garage Spaces 2.0
Garage Description Double Garage Attached, Garage Door Opener, Heated Garage, Titled, Workshop in Garage
Community Features Schools Nearby, Shopping Nearby, Sidewalks, Street Lights, Tennis Court(s)
Amenities Available Parking, Party Room, Trash, Visitor Parking
Roof Type Asphalt Shingle
Porch Patio
Exposure S
Total Parking Spaces 2
Building
Story 4
Architectural Style Low-Rise(1-4)
Level or Stories Single Level Unit
Structure Type Brick,Stucco
Others
HOA Fee Include Common Area Maintenance,Heat,Insurance,Interior Maintenance,Maintenance Grounds,Professional Management,Reserve Fund Contributions,Snow Removal,Trash
Restrictions Adult Living,Pets Not Allowed
Tax ID 79779992
Ownership Life Lease,Option,Private
Pets Allowed No
Read Less



