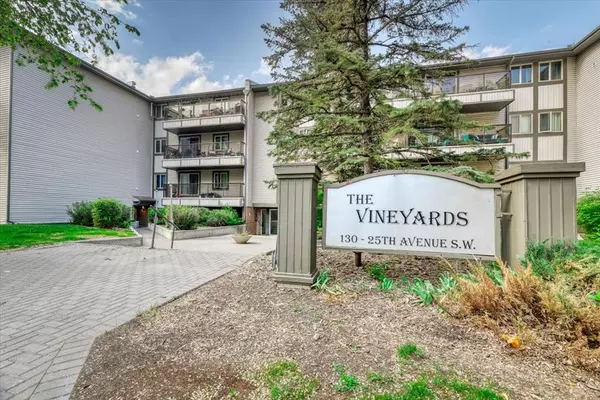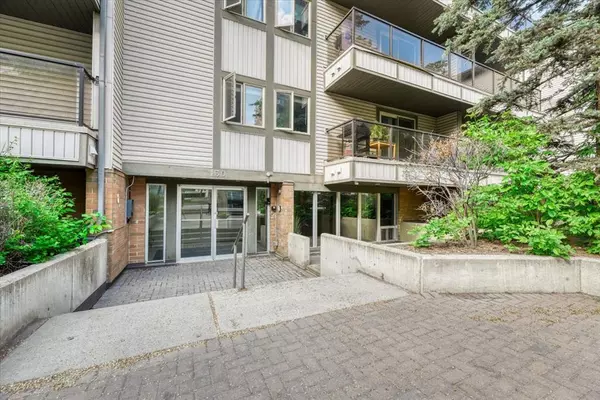For more information regarding the value of a property, please contact us for a free consultation.
130 25 AVE SW #108 Calgary, AB T2S 0K9
Want to know what your home might be worth? Contact us for a FREE valuation!

Our team is ready to help you sell your home for the highest possible price ASAP
Key Details
Sold Price $269,000
Property Type Condo
Sub Type Apartment
Listing Status Sold
Purchase Type For Sale
Square Footage 772 sqft
Price per Sqft $348
Subdivision Mission
MLS® Listing ID A2051441
Sold Date 06/09/23
Style Low-Rise(1-4)
Bedrooms 2
Full Baths 1
Condo Fees $490/mo
Originating Board Calgary
Year Built 1981
Annual Tax Amount $1,419
Tax Year 2022
Property Description
Experience living in an inner city oasis in this cozy 2 bedroom condo in the blue chip neighbourhood of Mission. Surrounded by endless green spaces, this pedestrian-oriented community is filled with boutiques, restaurants, cafes and a variety of amenities, and is mere minutes from the Elbow River Pathway network. Renovated in 2013, this ground floor, corner unit is full of natural light and comes with its own semi-private yard space out back to bask in the sunlight. It includes 2 sizeable bedrooms, a full bathroom, ample storage, and modern stainless steel appliances in the kitchen. A secured underground parking stall and conveniently located in-suite laundry are additional perks that make this home worthwhile. Immerse yourself in the vibrant offerings of your surroundings by checking out the nearby Mission Community Garden, The River Market Farmer's Market at Holy Cross Centre, MNP Community & Sports Centre, 4th Street Shops, and so much more! A perfect place to live, or a truly desirable investment property.
Location
Province AB
County Calgary
Area Cal Zone Cc
Zoning DC (pre 1P2007)
Direction S
Rooms
Other Rooms 1
Interior
Interior Features See Remarks
Heating Hot Water, Natural Gas
Cooling None
Flooring Laminate, Tile
Appliance Dishwasher, Dryer, Electric Range, Garage Control(s), Microwave Hood Fan, Refrigerator, Washer, Window Coverings
Laundry In Unit
Exterior
Parking Features Assigned, Stall, Underground
Garage Description Assigned, Stall, Underground
Community Features Park, Playground, Schools Nearby, Shopping Nearby, Sidewalks, Street Lights, Walking/Bike Paths
Amenities Available Secured Parking
Porch Balcony(s)
Exposure N
Total Parking Spaces 1
Building
Story 4
Architectural Style Low-Rise(1-4)
Level or Stories Single Level Unit
Structure Type Brick,Concrete,Vinyl Siding,Wood Frame,Wood Siding
Others
HOA Fee Include Common Area Maintenance,Heat,Insurance,Parking,Professional Management,Reserve Fund Contributions,Sewer,Snow Removal,Water
Restrictions Pet Restrictions or Board approval Required
Ownership Private
Pets Allowed Restrictions
Read Less



