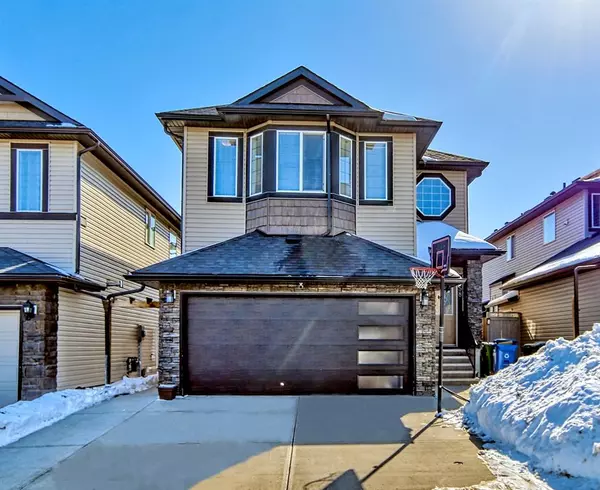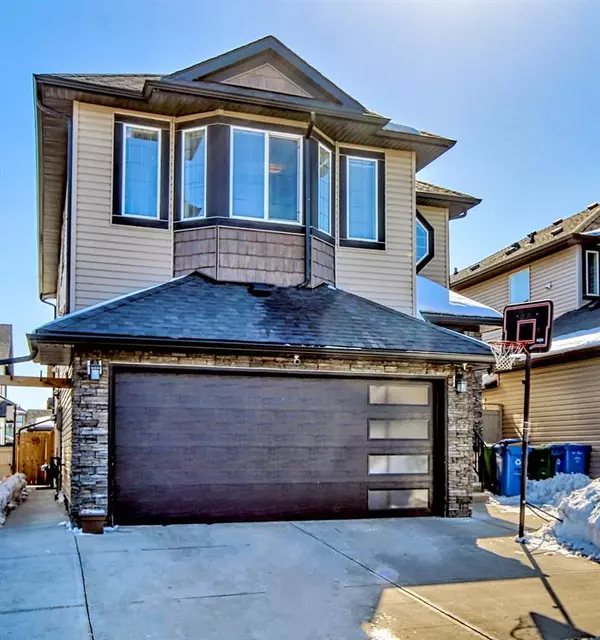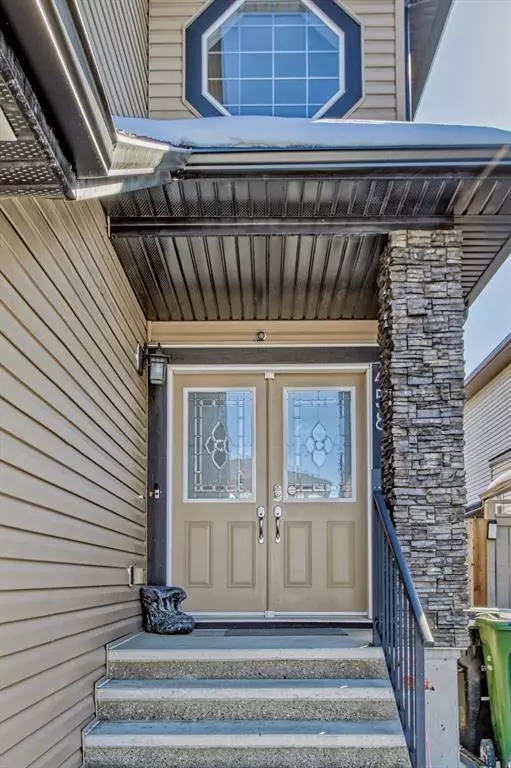For more information regarding the value of a property, please contact us for a free consultation.
458 Saddlelake DR NE Calgary, AB T3J 0B5
Want to know what your home might be worth? Contact us for a FREE valuation!

Our team is ready to help you sell your home for the highest possible price ASAP
Key Details
Sold Price $845,000
Property Type Single Family Home
Sub Type Detached
Listing Status Sold
Purchase Type For Sale
Square Footage 2,615 sqft
Price per Sqft $323
Subdivision Saddle Ridge
MLS® Listing ID A2033141
Sold Date 06/09/23
Style 2 Storey
Bedrooms 6
Full Baths 5
Originating Board Calgary
Year Built 2013
Annual Tax Amount $4,457
Tax Year 2022
Lot Size 3,745 Sqft
Acres 0.09
Property Description
CUSTOM BUILT, 6 BEDROOMS, 5 FULL BATHROOMS, MAIN FLOOR FLEX/ DEN+FULL BATHROOM, 2 PRIMARY BEDROOMS, LEGAL SUITE, HIGH CEILINGS, OPEN FLOOR PLAN, POT LIGHTS, 9' FEET CEILINGS MAIN FLOOR AND BASEMENT, SEPARATE ENTRANCE AND LAUNDRY FOR THE BASEMENT.
Welcome to this gorgeous home with 6 Bedrooms, 5 Full Bathrooms (two primary bedrooms upstairs), Fully developed 2 bedroom Legal basement suite with separate side entrance. Open concept main floor features a spacious Living Room, a Formal Dining Room, a beautiful Family Room equipped with fireplace and entertainment centre , A very bright and beautiful Kitchen with lots of counter space and a really good size Breakfast Nook. Most importantly main floor also offers a Den/Office/Flex Room and 4-Piece Bathroom (full bathroom). As you go Upstairs, a big open to below view, a bonus room next to it. A large Master Bedroom with 5-Piece Ensuite and a corner jacuzzi tub, a separate shower, and a walk-in closet. There is 2nd Master Bedroom with 4-Piece Ensuite and walk-in closet as well. Two other good sized Bedrooms and a 4-Piece Bathroom. A Laundry room with a sink on upper level. Fully developed basement LEGAL SUITE has 2 Bedrooms, a Kitchen, a big Living Room area, a 4-Piece Bathroom and a laundry. Lots upgrades, 9ft ceiling on the main floor and in the basement, hardwood and tiles on main floor, stainless steel appliances, granite counter tops in the kitchen, also granite in all upstairs bathrooms, pot lights. This beautiful home boasting over 3700 sqft of developed living space. Fully fenced back yard and a storage shed. Close to parks, schools, only minutes away from shopping, LRT station/ public transportation and other amenities. Basement has been rented out for $1200 per month and tenants are willing to stay. A well kept home! This is truly A MUST SEE!!
Location
Province AB
County Calgary
Area Cal Zone Ne
Zoning R-1s
Direction N
Rooms
Other Rooms 1
Basement Separate/Exterior Entry, Finished, Full, Suite
Interior
Interior Features Bookcases, Breakfast Bar, Built-in Features, Ceiling Fan(s), Central Vacuum, Chandelier, French Door, Granite Counters, High Ceilings, No Animal Home, No Smoking Home, Open Floorplan, Pantry, See Remarks, Separate Entrance, Walk-In Closet(s), Wired for Sound
Heating Forced Air
Cooling None
Flooring Carpet, Hardwood, Tile
Fireplaces Number 1
Fireplaces Type Gas
Appliance Built-In Electric Range, Built-In Oven, Dishwasher, Dryer, Garage Control(s), Microwave, Range Hood, Refrigerator, Washer
Laundry Laundry Room, Multiple Locations
Exterior
Parking Features Double Garage Attached
Garage Spaces 2.0
Garage Description Double Garage Attached
Fence Fenced
Community Features Playground, Schools Nearby, Shopping Nearby, Sidewalks, Street Lights
Roof Type Asphalt Shingle
Porch Deck
Lot Frontage 34.02
Total Parking Spaces 4
Building
Lot Description Back Yard
Foundation Poured Concrete
Architectural Style 2 Storey
Level or Stories Two
Structure Type Concrete,Vinyl Siding,Wood Frame
Others
Restrictions None Known
Tax ID 76748322
Ownership Private
Read Less



