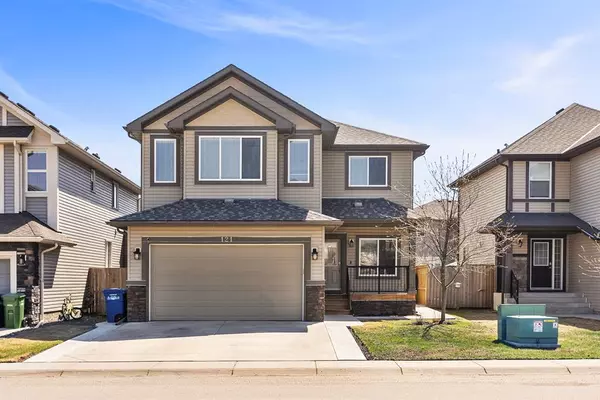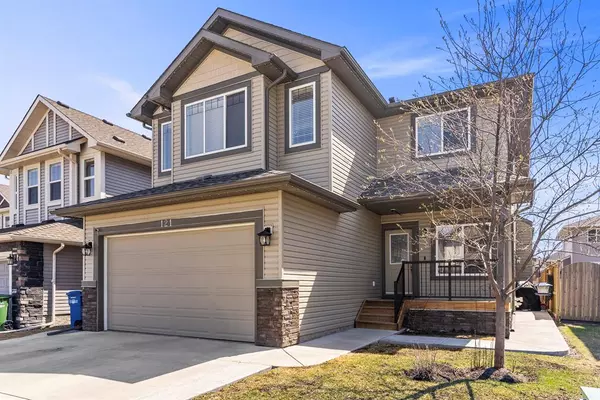For more information regarding the value of a property, please contact us for a free consultation.
121 Baywater WAY SW Airdrie, AB T4B 0B2
Want to know what your home might be worth? Contact us for a FREE valuation!

Our team is ready to help you sell your home for the highest possible price ASAP
Key Details
Sold Price $745,000
Property Type Single Family Home
Sub Type Detached
Listing Status Sold
Purchase Type For Sale
Square Footage 2,448 sqft
Price per Sqft $304
Subdivision Bayside
MLS® Listing ID A2045642
Sold Date 06/09/23
Style 2 Storey
Bedrooms 6
Full Baths 3
Half Baths 1
Originating Board Calgary
Year Built 2012
Annual Tax Amount $3,783
Tax Year 2022
Lot Size 4,047 Sqft
Acres 0.09
Property Description
Welcome to the beautifully built 121 Baywater way SW! This beautiful home is located in the heart of Bayside. Built in 2012, this wonderful home offers all modern designs and upgrades, it offers 6 bedrooms, 3.5 baths, with a fully FINISHED SUITED LEGAL basement, with almost 3500 sqft of total living space and 9 ft ceilings throughout the home, hardwood flooring throughout the main floor, with tile flooring in the mudroom. With an open concept floor plan, you will start off with a beautifully built chefs kitchen, tons of cupboard space, built in shelves, built in appliances, an upgraded fridge, an upgraded gas stove, stainless steel appliances, granite counter tops throughout the house and a grand centre island featuring a breakfast bar to complement the size of the kitchen. As you enter into your spacious living room with an abundance of windows, you will notice the amount of natural sunlight that enters the home. Step outside on your extended deck, with fencing surrounding the backyard for your privacy. As you walk upstairs, you feel the softness of the upgraded carpet that leads you through the beautiful french doors into your spacious primary bedroom. On the upper level, you have the Primary bedroom with a beautifully crafted 5 piece ensuite bathroom, a walk in closet with ample closet space, and 3 spacious bedrooms, and a grand bonus room with vaulted ceilings for all your family movie nights, as well with a laundry room conveniently located between all rooms. As you begin to walk down to your finished legal suited basement, you will notice 2 spacious bedrooms with big bright windows, a 4 piece bathroom, and a full kitchen with all your modern touches! The basement offers 2 spacious bedroom with a full 4 piece bathroom, a mechanical room, and an enormous entertainment area. Some UPGRADES this home has are A/C, Gemstone Lighting around the exterior of the home, Upgraded Appliances, FULLY FINISHED LEGL SUITED BASEMENT, an Extended Deck, a FINISHED Garage that is HEATED, and so much more! Located in a quiet family/friendly neighbourhood that is steps away from various amenities such as, multiple schools, medical offices, recreational centre, multiple parks, restaurants, water canals, shopping centres, daycare, coffee shops, etc.. Don't miss out on an opportunity to live in a beautifully desirable neighbour hood! Call now for more details and for you very own private tour!
Location
Province AB
County Airdrie
Zoning R1
Direction N
Rooms
Basement Separate/Exterior Entry, Finished, Full, Suite
Interior
Interior Features Built-in Features, Ceiling Fan(s), Central Vacuum, Chandelier, Double Vanity, French Door, Granite Counters, High Ceilings, Jetted Tub, Kitchen Island, No Smoking Home, Open Floorplan, Pantry, See Remarks, Storage, Walk-In Closet(s)
Heating Fireplace(s), Forced Air
Cooling Full, Sep. HVAC Units
Flooring Carpet, Ceramic Tile, Hardwood
Fireplaces Number 1
Fireplaces Type Gas
Appliance Central Air Conditioner, Dishwasher, Electric Stove, Garage Control(s), Gas Stove, Microwave, Microwave Hood Fan, Oven, Range Hood, Refrigerator, Stove(s), Washer/Dryer, Window Coverings
Laundry Laundry Room
Exterior
Garage Double Garage Attached
Garage Spaces 2.0
Garage Description Double Garage Attached
Fence Fenced
Community Features Park, Playground, Schools Nearby, Shopping Nearby, Sidewalks, Street Lights, Walking/Bike Paths
Roof Type Asphalt Shingle
Porch Deck
Lot Frontage 39.93
Parking Type Double Garage Attached
Exposure N
Total Parking Spaces 4
Building
Lot Description Back Yard, Low Maintenance Landscape, Landscaped, Rectangular Lot
Foundation Poured Concrete
Architectural Style 2 Storey
Level or Stories Two
Structure Type Stone,Vinyl Siding
Others
Restrictions None Known
Tax ID 78799058
Ownership Private
Read Less
GET MORE INFORMATION




