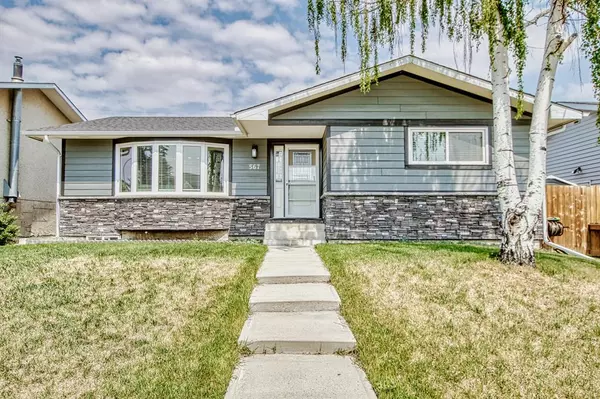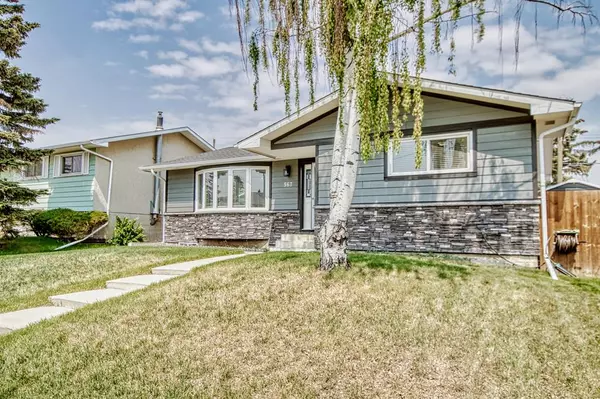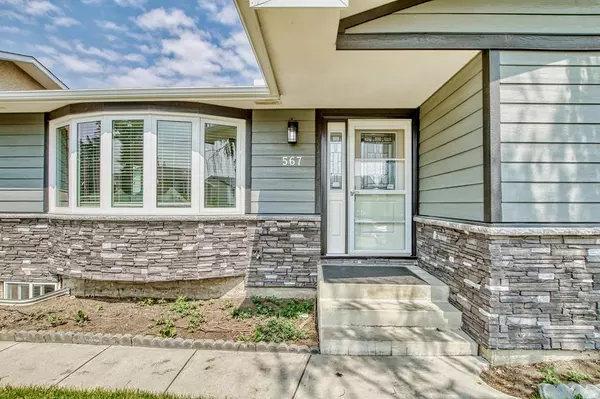For more information regarding the value of a property, please contact us for a free consultation.
567 Penworth WAY SE Calgary, AB T2A 4G1
Want to know what your home might be worth? Contact us for a FREE valuation!

Our team is ready to help you sell your home for the highest possible price ASAP
Key Details
Sold Price $532,500
Property Type Single Family Home
Sub Type Detached
Listing Status Sold
Purchase Type For Sale
Square Footage 1,231 sqft
Price per Sqft $432
Subdivision Penbrooke Meadows
MLS® Listing ID A2051991
Sold Date 06/09/23
Style Bungalow
Bedrooms 4
Full Baths 2
Half Baths 1
Originating Board Calgary
Year Built 1972
Annual Tax Amount $2,548
Tax Year 2022
Lot Size 4,994 Sqft
Acres 0.11
Property Description
All you need to do is pack up and move right in! This fully updated home is move in ready. From outside, appreciate the hardie board siding and stone work in the front, with vinyl siding going around the rest of the home and double garage out back! Head on in and you are welcomed by a large living room and dining area. Make your way to the newly updated kitchen with quartz counters and soft close cabinets and drawers. Down the hall you will find a large 4 piece bathroom as well as 2 very good sized bedrooms. And to wrap up the main floor, is the primary bedroom, with a lovely custom built closet and 2 piece ensuite. Head on down to the basement suite (illegal) where you will find a bedroom and den (can be used a bedroom), large living room, kitchen and another 4 piece bathroom. Wrap up the basement with a storage room and an absolutely massive laundry/mechanical room! Newer windows, as well as a newer roof, this home is perfect for anyone that does not want to do any work! Enjoy summer nights in the large backyard, with a concrete patio, grass area and a double detached garage! Close to schools, shopping, restaurants and main roads, this home is located perfectly for anyone on the go.
Location
Province AB
County Calgary
Area Cal Zone E
Zoning R-C1
Direction S
Rooms
Other Rooms 1
Basement Finished, Full
Interior
Interior Features Central Vacuum
Heating Central, Natural Gas
Cooling None
Flooring Carpet, Ceramic Tile, Laminate
Appliance Dishwasher, Electric Range, Garage Control(s), Microwave Hood Fan, Refrigerator, Washer/Dryer, Window Coverings
Laundry In Basement
Exterior
Parking Features Double Garage Detached, Off Street
Garage Spaces 2.0
Garage Description Double Garage Detached, Off Street
Fence Fenced
Community Features Park, Playground, Schools Nearby, Shopping Nearby
Roof Type Asphalt Shingle
Porch Patio
Lot Frontage 50.0
Total Parking Spaces 4
Building
Lot Description Back Lane, Back Yard
Foundation Poured Concrete
Architectural Style Bungalow
Level or Stories One
Structure Type Vinyl Siding,Wood Frame
Others
Restrictions None Known
Tax ID 76475112
Ownership Private
Read Less



