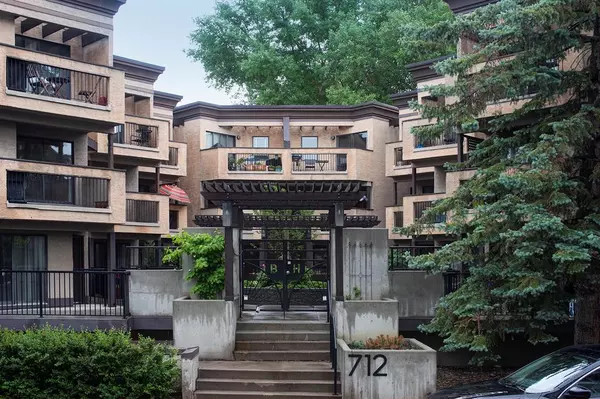For more information regarding the value of a property, please contact us for a free consultation.
712 4 ST NE #19 Calgary, AB T2E 3S8
Want to know what your home might be worth? Contact us for a FREE valuation!

Our team is ready to help you sell your home for the highest possible price ASAP
Key Details
Sold Price $216,000
Property Type Condo
Sub Type Apartment
Listing Status Sold
Purchase Type For Sale
Square Footage 742 sqft
Price per Sqft $291
Subdivision Renfrew
MLS® Listing ID A2045812
Sold Date 06/09/23
Style Apartment
Bedrooms 2
Full Baths 1
Condo Fees $577/mo
Originating Board Calgary
Year Built 1982
Annual Tax Amount $1,608
Tax Year 2022
Property Description
Situated just north of the City Centre sits one of Calgary's hidden gems the community of Renfrew, located just a few blocks away from the entrance to the downtown core you benefit from all the AMAZING features this great community offers with easy access (foot, bike and public transportation) into the heart of this amazing City. Not to mention you are within walking distance to some amazing pubs, breweries/distilleries, and some of the most iconic views of the City. This great 2 bedroom condo sits off of Edmonton trail a features main-floor living without a large building, elevators, or typical "condo feel". It offers an excellent entertaining area, that shows off its private deck, hardwood floors and some stainless steel appliance upgrades not to mention the in-suite laundry, storage, and AMPLE storage in all areas throughout the home. Topped off with underground parking, extra storage, and a well-maintained building this is an excellent property for your first home, downsize, or investment.
Location
Province AB
County Calgary
Area Cal Zone Cc
Zoning M-C2
Direction W
Interior
Interior Features Ceiling Fan(s), Laminate Counters, No Animal Home, Open Floorplan, Pantry, Storage, Track Lighting
Heating Baseboard
Cooling None
Flooring Hardwood, Tile
Appliance Dishwasher, Dryer, Microwave Hood Fan, Refrigerator, Stove(s), Washer, Window Coverings
Laundry In Unit
Exterior
Parking Features Alley Access, Assigned, Parkade, Underground
Garage Description Alley Access, Assigned, Parkade, Underground
Community Features Park, Playground, Schools Nearby, Shopping Nearby, Sidewalks, Street Lights
Amenities Available Secured Parking, Snow Removal
Roof Type Tar/Gravel
Porch Balcony(s)
Exposure S
Total Parking Spaces 1
Building
Story 3
Architectural Style Apartment
Level or Stories Single Level Unit
Structure Type Stucco,Wood Frame
Others
HOA Fee Include Common Area Maintenance,Heat,Insurance,Parking,Professional Management,Reserve Fund Contributions,Sewer,Snow Removal,Water
Restrictions Pet Restrictions or Board approval Required
Ownership Private
Pets Allowed Restrictions, Yes
Read Less



