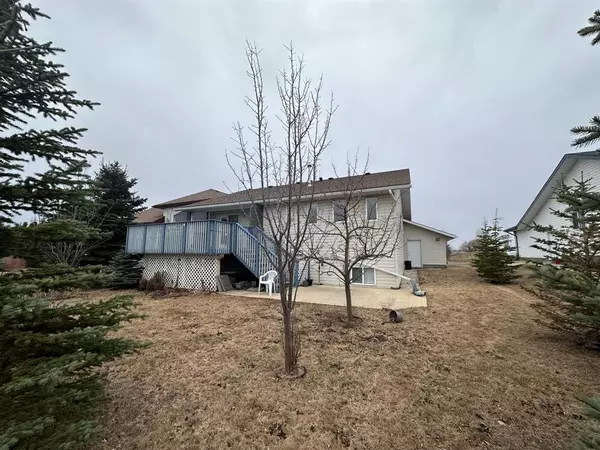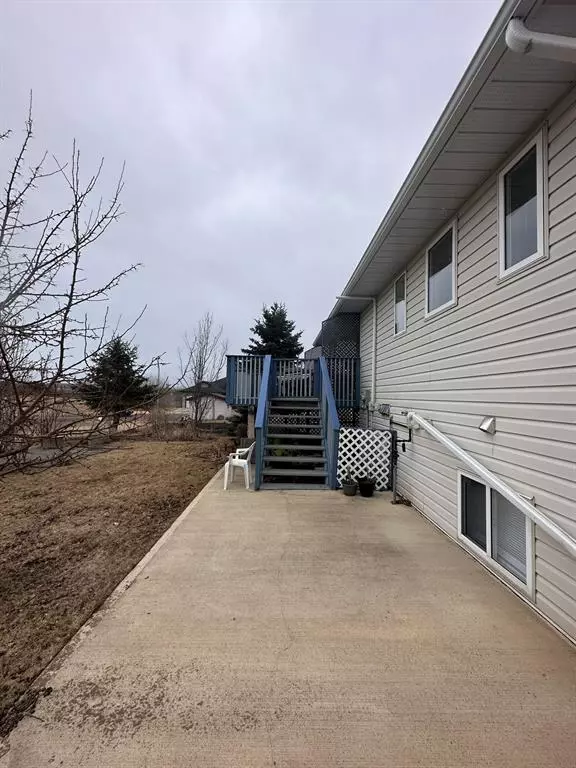For more information regarding the value of a property, please contact us for a free consultation.
9101 93 ST Lac La Biche, AB T0A 2C0
Want to know what your home might be worth? Contact us for a FREE valuation!

Our team is ready to help you sell your home for the highest possible price ASAP
Key Details
Sold Price $310,000
Property Type Single Family Home
Sub Type Detached
Listing Status Sold
Purchase Type For Sale
Square Footage 1,366 sqft
Price per Sqft $226
Subdivision Lac La Biche
MLS® Listing ID A2043789
Sold Date 06/09/23
Style Bi-Level
Bedrooms 4
Full Baths 3
Originating Board Fort McMurray
Year Built 1998
Annual Tax Amount $2,279
Tax Year 2022
Lot Size 7,200 Sqft
Acres 0.17
Lot Dimensions 60x120
Property Description
1366 sq/ft. Bi-level home located close to hospital and college in Dumasfeild subdivision. Four bedrooms , 3 full bathrooms, living room and kitchen featuring vaulted ceilings. The kitchen has beautiful oak cabinets with custom full wall storage and phone charging center. The stairs and the master bedroom have new carpet. The fully developed basement has a large family room games area that could be converted back to a 5th room if necessary. The shingles, hot water tank and high efficiency furnace were recently replaced so just add a little paint and you're good to go. The landscaped lot looks over green space which gives added privacy. There is a deck off the kitchen, half covered for barbequing or ducking in from the rain. This leads to the backyard featuring two aptios for outdoor entertaining with friends or family. The 2 car heated attached garage has a seperate door entrance.
Location
Province AB
County Lac La Biche County
Zoning Low Density Hamlet Reside
Direction W
Rooms
Other Rooms 1
Basement Finished, Full
Interior
Interior Features Breakfast Bar, Central Vacuum, No Smoking Home
Heating High Efficiency, Forced Air
Cooling Central Air
Flooring Carpet, Linoleum
Appliance Dishwasher, Electric Range, Refrigerator, Washer/Dryer
Laundry Lower Level
Exterior
Parking Features Double Garage Attached, Heated Garage
Garage Spaces 2.0
Garage Description Double Garage Attached, Heated Garage
Fence None
Community Features Airport/Runway, Fishing, Golf, Lake, Park, Playground, Pool, Schools Nearby, Shopping Nearby, Street Lights, Tennis Court(s)
Roof Type Asphalt Shingle
Porch Deck
Lot Frontage 60.0
Total Parking Spaces 4
Building
Lot Description Backs on to Park/Green Space, City Lot
Foundation Wood
Architectural Style Bi-Level
Level or Stories One
Structure Type Vinyl Siding,Wood Frame
Others
Restrictions None Known
Tax ID 56785373
Ownership Private
Read Less



