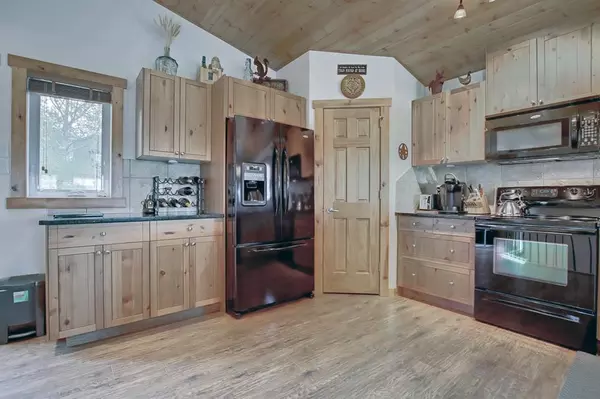For more information regarding the value of a property, please contact us for a free consultation.
433 Sunset DR Rural Vulcan County, AB T0L 1G0
Want to know what your home might be worth? Contact us for a FREE valuation!

Our team is ready to help you sell your home for the highest possible price ASAP
Key Details
Sold Price $460,000
Property Type Single Family Home
Sub Type Detached
Listing Status Sold
Purchase Type For Sale
Square Footage 1,263 sqft
Price per Sqft $364
Subdivision Little Bow
MLS® Listing ID A2048574
Sold Date 06/09/23
Style Bungalow
Bedrooms 3
Full Baths 3
Condo Fees $2,135
Originating Board Calgary
Year Built 2009
Annual Tax Amount $3,527
Tax Year 2022
Lot Size 5,172 Sqft
Acres 0.12
Property Description
Cottage Lake Living is only 1.5 hrs SE of Calgary and 1 hr N of Lethbridge at LITTLE BOW RESORT - Escape to the lake on weekends and enjoy an abundance of leisure through all seasons of the year. Better yet, you may even want to retire here! This beautiful fully furnished turnkey walkout bungalow with AC and 1870 sq ft of living space has been immaculately maintained and offers an abundance of living space both inside and out! The main level features an open concept design throughout the kitchen, dining area and living room complemented by vaulted ceilings and large windows allowing for plenty of natural light. The spacious kitchen includes granite countertops, corner pantry, breakfast bar, full appliance package and laminate floors. Relax in the living room which features a cozy gas fireplace or head on out to the HUGE covered balcony with Lake Views! The primary suite has plenty of room for a king, includes a sitting area with access to the front balcony through garden doors. PLUS it includes a 5 piece ensuite and large walk-in closet. Another bedroom and 3 pc bathroom completes this level. The lower walkout level offers in-floor heating throughout the 3rd bedroom, 4 piece bathroom with laundry, family room and access to the attached garage. The oversized 2 car garage also has in-floor heating making it perfect for storing and working on all those lake toys. The low maintenance backyard is a fantastic hangout spot and includes a deck with a gas BBQ and patio area with a large built-in fire pit! A new furnace and upgrade to the boiler control panel were added in 2020, new shingles in 2022 and LOTS of other features you won't want to miss. Community amenities include Beaches, Boat Dock and Loading Ramps, a Campground AND you will be just steps to the lake…the perfect cottage lifestyle!
Location
Province AB
County Vulcan County
Zoning GRR
Direction SW
Rooms
Other Rooms 1
Basement Finished, Walk-Out
Interior
Interior Features Breakfast Bar, Central Vacuum, Double Vanity, Granite Counters, High Ceilings, No Smoking Home, Open Floorplan, Pantry, Vaulted Ceiling(s), Walk-In Closet(s)
Heating Forced Air, Natural Gas
Cooling Central Air
Flooring Carpet, Laminate, Linoleum
Fireplaces Number 1
Fireplaces Type Gas
Appliance Dishwasher, Dryer, Electric Stove, Garage Control(s), Microwave Hood Fan, Refrigerator, Washer, Window Coverings
Laundry Laundry Room, Lower Level
Exterior
Parking Features Double Garage Attached
Garage Spaces 2.0
Garage Description Double Garage Attached
Fence Partial
Community Features Lake, Other, Park
Amenities Available Beach Access
Roof Type Asphalt Shingle
Porch Balcony(s), Deck, Patio
Lot Frontage 50.86
Total Parking Spaces 5
Building
Lot Description Back Yard, Backs on to Park/Green Space, Low Maintenance Landscape
Foundation Poured Concrete
Architectural Style Bungalow
Level or Stories One
Structure Type Composite Siding,Wood Frame
Others
HOA Fee Include Amenities of HOA/Condo,Common Area Maintenance,Professional Management,Reserve Fund Contributions,Sewer,Trash
Restrictions Restrictive Covenant-Building Design/Size
Tax ID 57210539
Ownership Private
Pets Allowed Restrictions, Yes
Read Less



