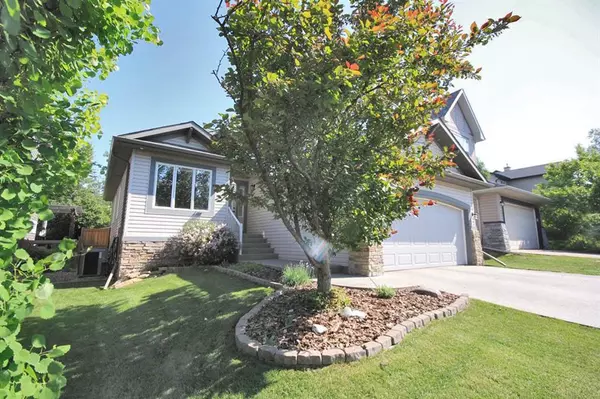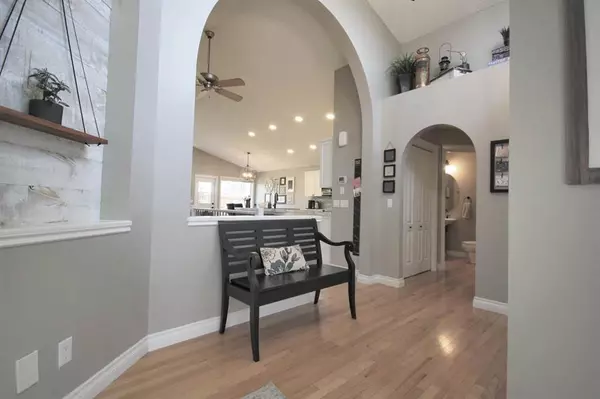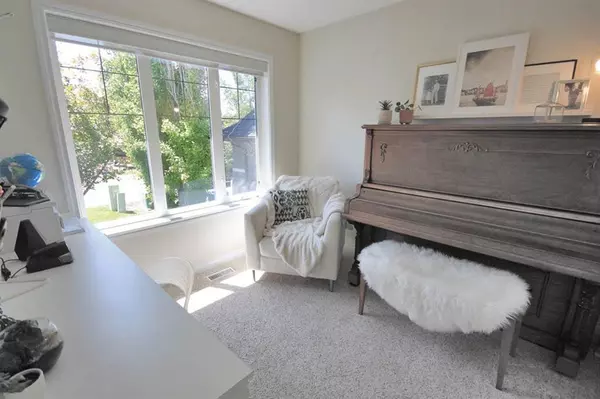For more information regarding the value of a property, please contact us for a free consultation.
200 Hidden Creek RD NW Calgary, AB T3A 6L7
Want to know what your home might be worth? Contact us for a FREE valuation!

Our team is ready to help you sell your home for the highest possible price ASAP
Key Details
Sold Price $710,000
Property Type Single Family Home
Sub Type Detached
Listing Status Sold
Purchase Type For Sale
Square Footage 1,330 sqft
Price per Sqft $533
Subdivision Hidden Valley
MLS® Listing ID A2054909
Sold Date 06/09/23
Style Bungalow
Bedrooms 3
Full Baths 2
Half Baths 1
Originating Board Calgary
Year Built 2003
Annual Tax Amount $4,002
Tax Year 2023
Lot Size 4,886 Sqft
Acres 0.11
Property Description
Magnificent curb appeal to this fully updated bungalow backing onto green space in award winning HANSON RANCH. Stunning entranceway with vaulted archways and Mirage Oak hardwood floors leading into open concept kitchen/dining/living room with view through the main floor to the beautifully landscaped, secluded back yard with access to the park. Kitchen has been completely upgraded with stainless appliances including ceramic-top stove and white shaker cabinets and one level kitchen island with double Siligranit sink and black faucet. Corner pantry with opaque French door. Island overlooks the gourmet kitchen, ideal for entertaining! Living room has vaulted ceiling with oversized windows and corner fireplace with stone surround and slate hearth. Main level master bedroom with Wainscoting feature wall has luxurious four piece ensuite with oval corner jet tub. Den right off the entrance has French door and overlooks the manicured front yard. Large mud room, laundry and main floor bath right off of the garage and front entrance. Professionally developed basement includes family room, bathroom, two bedrooms and game room designed with a pool table in mind! Basement has large windows, in-floor heating and built in mill work with electric fireplace with heat fan making it cozy and accessible. Entire house has designer touches and was made for entertaining with friendly open concept. Many upgrades including powder-coated wrought iron spindles and high-end finishing's including black hardware. Backyard boasts a large deck off of the dining area with access to City Park and walkway. Marvelous design and exquisite workmanship throughout!
Location
Province AB
County Calgary
Area Cal Zone N
Zoning R-C1
Direction S
Rooms
Other Rooms 1
Basement Finished, Full
Interior
Interior Features Built-in Features, Ceiling Fan(s), High Ceilings, Jetted Tub, Kitchen Island, No Smoking Home, Pantry, Skylight(s), Storage, Vaulted Ceiling(s)
Heating In Floor, Fireplace(s), Forced Air, Natural Gas
Cooling Central Air
Flooring Carpet, Ceramic Tile, Hardwood, Vinyl Plank
Fireplaces Number 2
Fireplaces Type Blower Fan, Electric, Family Room, Gas, Glass Doors, Living Room, Mantle, Stone, Tile
Appliance Central Air Conditioner, Dishwasher, Dryer, Electric Stove, Garage Control(s), Humidifier, Microwave Hood Fan, Refrigerator, Washer, Window Coverings
Laundry Laundry Room, Main Level
Exterior
Parking Features Aggregate, Double Garage Attached, Garage Door Opener, Insulated
Garage Spaces 2.0
Garage Description Aggregate, Double Garage Attached, Garage Door Opener, Insulated
Fence Fenced
Community Features Clubhouse, Park, Playground, Schools Nearby, Shopping Nearby, Sidewalks, Street Lights, Walking/Bike Paths
Roof Type Asphalt Shingle
Porch Deck
Lot Frontage 41.41
Total Parking Spaces 4
Building
Lot Description Back Yard, Backs on to Park/Green Space, City Lot, Fruit Trees/Shrub(s), Front Yard, Lawn, Greenbelt, No Neighbours Behind, Landscaped, Street Lighting, Private, Rectangular Lot
Foundation Poured Concrete
Architectural Style Bungalow
Level or Stories One
Structure Type Stone,Vinyl Siding
Others
Restrictions None Known
Tax ID 82697982
Ownership Private
Read Less



