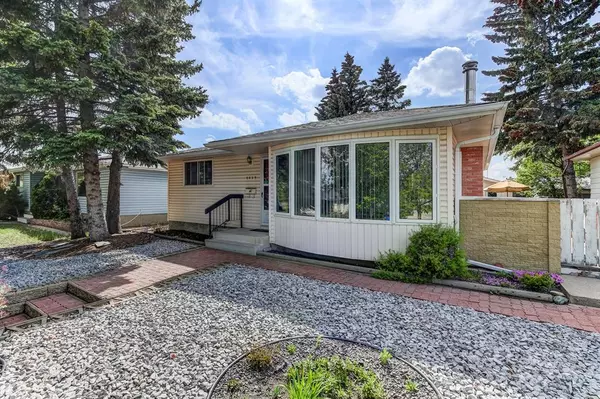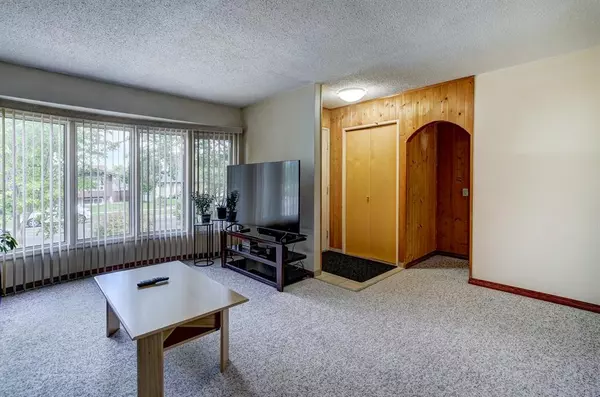For more information regarding the value of a property, please contact us for a free consultation.
6439 Rundlehorn DR NE Calgary, AB T1Y 2B7
Want to know what your home might be worth? Contact us for a FREE valuation!

Our team is ready to help you sell your home for the highest possible price ASAP
Key Details
Sold Price $442,500
Property Type Single Family Home
Sub Type Detached
Listing Status Sold
Purchase Type For Sale
Square Footage 969 sqft
Price per Sqft $456
Subdivision Pineridge
MLS® Listing ID A2052024
Sold Date 06/08/23
Style Bungalow
Bedrooms 4
Full Baths 2
Originating Board Calgary
Year Built 1975
Annual Tax Amount $2,509
Tax Year 2022
Lot Size 5,059 Sqft
Acres 0.12
Property Description
The terraced & water-efficient landscaped frontage of this neat bungalow makes it stand-out in the neighborhood. This cozy home has a very spacious & bright living room from natural lighting throughout most of the day. There are 3 bedrooms & a 4-piece bath on the main floor. You'd also find the kitchen with the dining room combined on this level. The basement has a very functional lay-out. In here is a huge family / rec room with a wood burning fireplace (As Is), a sauna (As Is), a 3-piece bath ; a den or may be considered a fourth bedroom and a very spacious laundry area with a sink, as well as a storage area. The hot water tank was replaced in 2018. The backyard has a double- detached garage, a patio with a fire pit & a movable shed. It is one of the bigger lot properties with tons of room for gardening & entertaining . This home is very close to transit (2 bus routes), schools, shopping. It is reasonably priced & is move-in ready.
Location
Province AB
County Calgary
Area Cal Zone Ne
Zoning R-C1
Direction E
Rooms
Basement Finished, Full
Interior
Interior Features Sauna, See Remarks
Heating Forced Air, Natural Gas
Cooling None
Flooring Carpet, Ceramic Tile, Linoleum
Fireplaces Number 1
Fireplaces Type Basement, Wood Burning
Appliance Dishwasher, Electric Stove, Refrigerator, Washer/Dryer
Laundry In Basement
Exterior
Parking Features Double Garage Detached, Garage Faces Rear
Garage Spaces 2.0
Garage Description Double Garage Detached, Garage Faces Rear
Fence Fenced
Community Features Schools Nearby, Shopping Nearby
Roof Type Asphalt Shingle
Porch Patio
Lot Frontage 46.0
Exposure E
Total Parking Spaces 2
Building
Lot Description Rectangular Lot
Foundation Poured Concrete
Architectural Style Bungalow
Level or Stories One
Structure Type Vinyl Siding,Wood Frame
Others
Restrictions None Known
Tax ID 76579007
Ownership Private
Read Less



