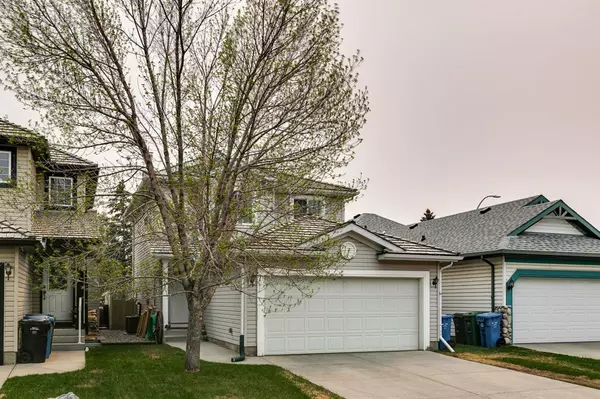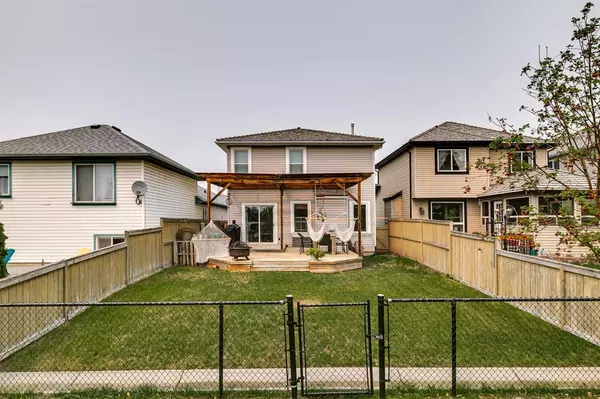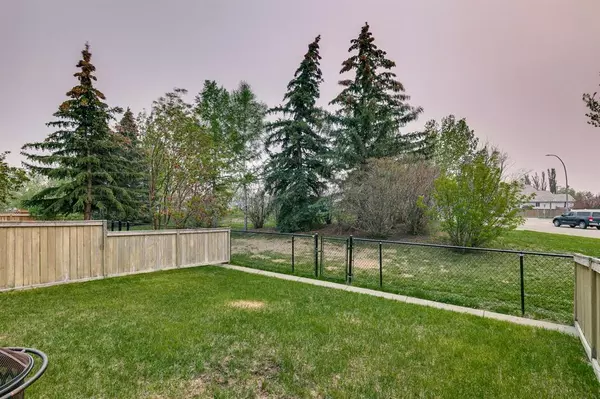For more information regarding the value of a property, please contact us for a free consultation.
7 Mt Aberdeen GRV SE Calgary, AB T2Z 3M9
Want to know what your home might be worth? Contact us for a FREE valuation!

Our team is ready to help you sell your home for the highest possible price ASAP
Key Details
Sold Price $545,000
Property Type Single Family Home
Sub Type Detached
Listing Status Sold
Purchase Type For Sale
Square Footage 1,448 sqft
Price per Sqft $376
Subdivision Mckenzie Lake
MLS® Listing ID A2049658
Sold Date 06/08/23
Style 2 Storey
Bedrooms 3
Full Baths 2
Half Baths 1
Originating Board Calgary
Year Built 1998
Annual Tax Amount $2,945
Tax Year 2022
Lot Size 3,584 Sqft
Acres 0.08
Property Description
Welcome to the McKenzie Lake community, where your dream family home awaits! Nestled in a serene location, this move-in ready residence is ideally situated, backing onto a beautiful park. Stepping inside your home with A/C, you'll be greeted by a warm and inviting atmosphere. The highlight of the backyard and deck, which offers a perfect space for outdoor entertaining or relaxation. Whether you're hosting a barbecue or enjoying a peaceful evening under the stars, this backyard is sure to become a favorite gathering spot for family and friends. The main living area boasts an open concept design, seamlessly connecting the living room, dining area, and kitchen. With three bedrooms and three bathrooms, there is ample space for everyone to enjoy their privacy. The bedrooms are well-appointed and feature large windows, allowing natural light to fill the rooms and create a bright ambiance. You are close to schools, shopping, park and all essential services. Welcome Home!
Location
Province AB
County Calgary
Area Cal Zone Se
Zoning R-C1N
Direction N
Rooms
Other Rooms 1
Basement Full, Unfinished
Interior
Interior Features Open Floorplan
Heating Forced Air
Cooling Central Air
Flooring Carpet, Laminate, Tile
Fireplaces Number 1
Fireplaces Type Family Room, Gas
Appliance Central Air Conditioner, Dishwasher, Dryer, Electric Stove, Range Hood, Refrigerator, Washer, Window Coverings
Laundry Main Level
Exterior
Parking Features Double Garage Attached
Garage Spaces 2.0
Garage Description Double Garage Attached
Fence Fenced
Community Features None, Park, Playground
Roof Type Cedar Shake
Porch Deck, Front Porch
Lot Frontage 9.97
Total Parking Spaces 4
Building
Lot Description Back Yard, Backs on to Park/Green Space, Front Yard, Lawn, Low Maintenance Landscape, No Neighbours Behind, Landscaped
Foundation Poured Concrete
Architectural Style 2 Storey
Level or Stories Two
Structure Type Vinyl Siding
Others
Restrictions None Known
Tax ID 76612752
Ownership Private
Read Less



