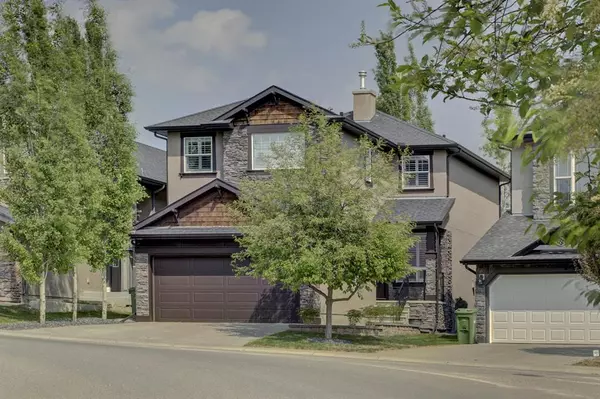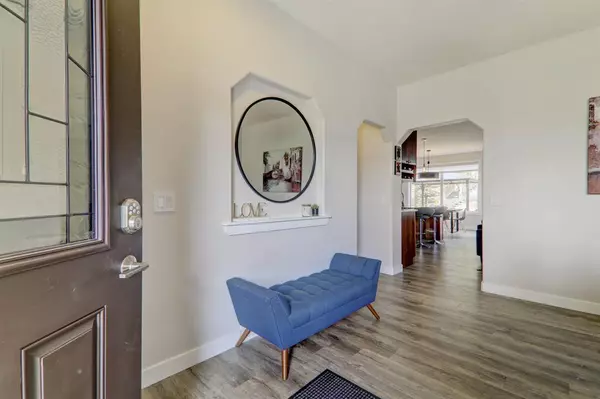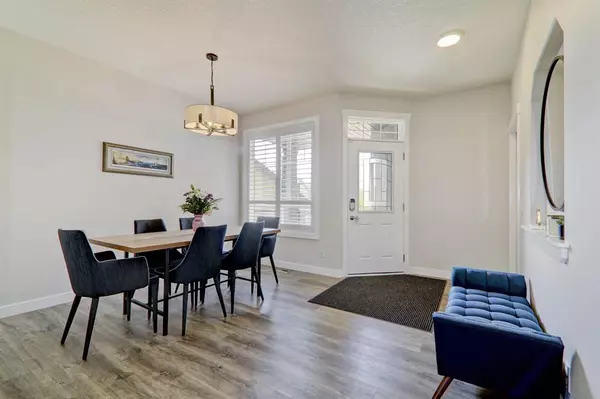For more information regarding the value of a property, please contact us for a free consultation.
63 Aspen Stone TER SW Calgary, AB T3H 5Z2
Want to know what your home might be worth? Contact us for a FREE valuation!

Our team is ready to help you sell your home for the highest possible price ASAP
Key Details
Sold Price $908,800
Property Type Single Family Home
Sub Type Detached
Listing Status Sold
Purchase Type For Sale
Square Footage 2,063 sqft
Price per Sqft $440
Subdivision Aspen Woods
MLS® Listing ID A2052596
Sold Date 06/08/23
Style 2 Storey
Bedrooms 5
Full Baths 3
Half Baths 1
Originating Board Calgary
Year Built 2005
Annual Tax Amount $4,751
Tax Year 2022
Lot Size 4,854 Sqft
Acres 0.11
Property Description
Live in one of the most desirable neighbourhoods in Calgary; Aspen Woods! This updated, meticulously maintained home is situated on a quiet crescent with no neighbour behind you! As you approach this estate home you will notice the spectacular curb appeal, and mature trees. The freshly painted interior offers 9' ceilings, the comforts of air conditioning, and durable luxury vinyl plank flooring throughout. A open concept main level offers a chef inspired kitchen with stunning granite counters, contemporary tile backsplash, and SS appliances. This opens to the living room featuring a gas fireplace with stone detail and additional cabinetry for storage. Adjacent to the kitchen is the bright dining room with direct access to your professionally landscaped private backyard. This outdoor oasis has an expansive full width composite deck with privacy screen and glass railing. Enjoy the low maintenance private tiered backyard with artificial turf, an additional patio with gas line, electrical rough-in for a hot tub, as well an additional BBQ gas line. The main floor is complete with a formal dining room or possible office, ½ bath, and mudroom area with bench detail. The upper level has a large bonus room with soaring vaulted ceilings perfect for any family, convenient laundry room, a work from home or homework space, 2 well sized secondary rooms, a 4pc bath, and large primary retreat. This retreat includes a spacious WIC with custom built ins and a spa inspired ensuite with a massive soaker tub, fully tiled shower, and dual sinks. The fully developed lower level includes two additional bedrooms, one with its very own 4 pc ensuite, and a large theatre/rec room, ideal for family movie nights! No detail was overlooked from a heated oversized garage, upgraded shutter window coverings, blackout blinds, designer light fixtures, rounded corners, a new instant hot water tank, new furnace, new toilets, water softener and so much more. This home is perfect for the buyer who wants it all - luxury, convenience, and located just a short distance from top-tier schools including Webber Academy, Calgary Academy, Rundle College, Ernest Manning, and other desirable amenities. Schedule your private showing or view the virtual tour today.
Location
Province AB
County Calgary
Area Cal Zone W
Zoning R-1N
Direction W
Rooms
Other Rooms 1
Basement Finished, Full
Interior
Interior Features Double Vanity, Granite Counters, High Ceilings, Kitchen Island, No Smoking Home, Open Floorplan, Pantry, Soaking Tub, Vinyl Windows, Walk-In Closet(s)
Heating Forced Air
Cooling Central Air
Flooring Carpet, Tile, Vinyl Plank
Fireplaces Number 1
Fireplaces Type Gas
Appliance Dishwasher, Electric Stove, Microwave Hood Fan, Refrigerator, Washer/Dryer
Laundry Laundry Room, Upper Level
Exterior
Parking Features Double Garage Attached, Heated Garage
Garage Spaces 2.0
Garage Description Double Garage Attached, Heated Garage
Fence Fenced
Community Features Other, Park, Playground, Schools Nearby, Shopping Nearby, Sidewalks, Street Lights, Walking/Bike Paths
Roof Type Asphalt Shingle
Porch Deck, Patio, Pergola
Lot Frontage 35.04
Total Parking Spaces 4
Building
Lot Description Gazebo, Front Yard, Lawn, Low Maintenance Landscape, No Neighbours Behind, Landscaped, Many Trees, Other, Private
Foundation Poured Concrete
Architectural Style 2 Storey
Level or Stories Two
Structure Type Stone,Stucco,Wood Frame
Others
Restrictions Restrictive Covenant,Utility Right Of Way
Tax ID 76700661
Ownership Private
Read Less



