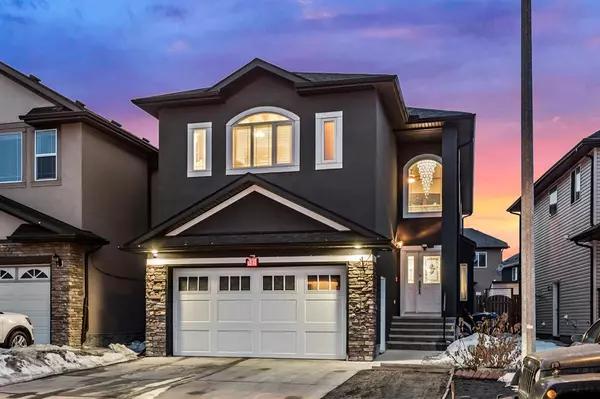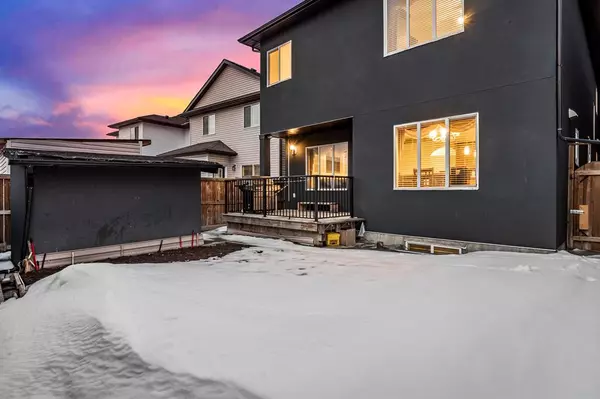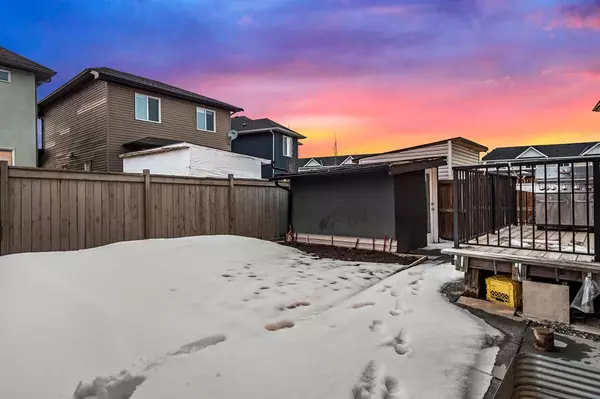For more information regarding the value of a property, please contact us for a free consultation.
34 Saddlelake PL NE Calgary, AB T3J 0B4
Want to know what your home might be worth? Contact us for a FREE valuation!

Our team is ready to help you sell your home for the highest possible price ASAP
Key Details
Sold Price $810,000
Property Type Single Family Home
Sub Type Detached
Listing Status Sold
Purchase Type For Sale
Square Footage 2,663 sqft
Price per Sqft $304
Subdivision Saddle Ridge
MLS® Listing ID A2035212
Sold Date 06/08/23
Style 2 Storey
Bedrooms 6
Full Baths 5
Originating Board Calgary
Year Built 2011
Annual Tax Amount $4,436
Tax Year 2022
Lot Size 3,745 Sqft
Acres 0.09
Property Description
**CLICK THE LINK TO WATCH THE VIDEO** | 6 BEDROOMS + DEN | 5 BATHROOMS | 2 MASTER BEDROOMS | SIDE ENTRANCE TO THE BASEMENT | FULLY FINISHED BASEMENT | EXTENSIVE UPGRADES | STUCCO EXTERIOR| Welcome to a one-of-a-kind luxury home located in the highly desirable community of Saddleridge, Calgary. This stunning property offers an unparalleled level of comfort and convenience, making it the perfect place for families to call home.
From the moment you step inside, you'll be greeted by an inviting and spacious living room that's perfect for entertaining guests or simply relaxing with family. The elegant den is perfect for a home office, while the family room offers a cozy and intimate setting for relaxation. The dining room and breakfast nook are perfect for family meals, while the full bathroom on the main level offers added convenience.
The main floor boasts beautiful hardwood flooring throughout, adding to the luxurious and sophisticated feel of the home. The 9ft ceilings on the main floor offer an added sense of spaciousness and grandeur, making the home feel even more luxurious.
Upstairs, you'll find 4 spacious bedrooms that are perfect for families of any size. Two of the bedrooms are master suites that come complete with their own full bathrooms, providing added privacy and comfort for the whole family. The bonus room is perfect for a home theater, a playroom for the kids, or a home gym.
The luxurious master bedroom features a 5-piece ensuite, complete with a spa-like bathtub and a separate shower. The walk-in closet offers ample storage space, making it easy to keep your wardrobe organized and accessible.
The fully finished basement offers a side entrance, two additional bedrooms, and a spacious living room, making it perfect for extended family or guests. The basement can be easily converted into an illegal suite, making it an ideal source of rental income.
The exterior of the home has been beautifully redone with stucco, giving it a modern and luxurious feel that's sure to impress. The fully fenced backyard offers a private and secure space for outdoor entertaining and relaxation, while the deck is perfect for enjoying the beautiful Calgary weather.
In addition to its stunning features, this home is conveniently located just a 5-minute walk away from the LRT, schools, shopping, and playgrounds. Whether you're commuting to work or running errands, everything you need is just a short walk away.
Don't miss out on the opportunity to make this luxurious home your own.
Location
Province AB
County Calgary
Area Cal Zone Ne
Zoning R-1N
Direction E
Rooms
Other Rooms 1
Basement Separate/Exterior Entry, Finished, Full
Interior
Interior Features No Smoking Home, Open Floorplan, Pantry, Separate Entrance
Heating Forced Air
Cooling None
Flooring Carpet, Ceramic Tile, Hardwood
Fireplaces Number 2
Fireplaces Type Basement, Gas, Living Room
Appliance Dishwasher, Electric Stove, Garage Control(s), Range Hood, Refrigerator, Wall/Window Air Conditioner
Laundry Upper Level
Exterior
Parking Features Double Garage Attached
Garage Spaces 2.0
Garage Description Double Garage Attached
Fence Fenced
Community Features Playground, Schools Nearby, Shopping Nearby, Sidewalks, Street Lights
Roof Type Asphalt Shingle
Porch Deck
Lot Frontage 34.12
Total Parking Spaces 2
Building
Lot Description Landscaped, Rectangular Lot
Foundation Poured Concrete
Architectural Style 2 Storey
Level or Stories Two
Structure Type Stucco
Others
Restrictions None Known
Tax ID 76442942
Ownership Private
Read Less



