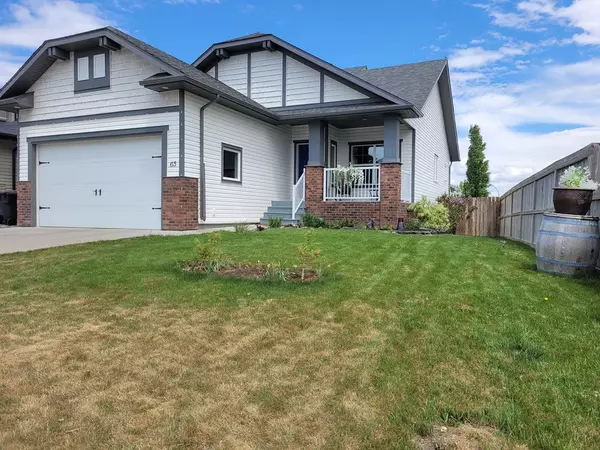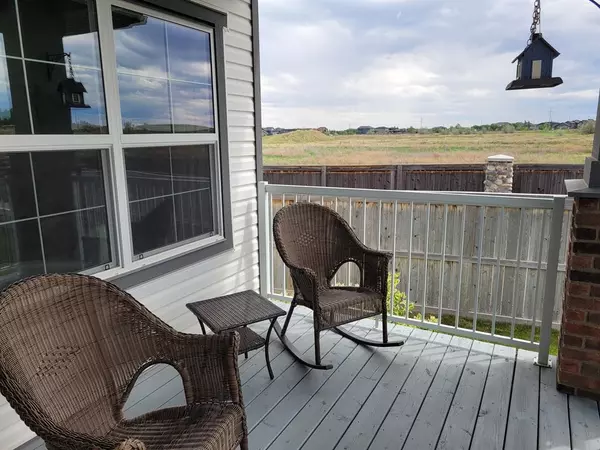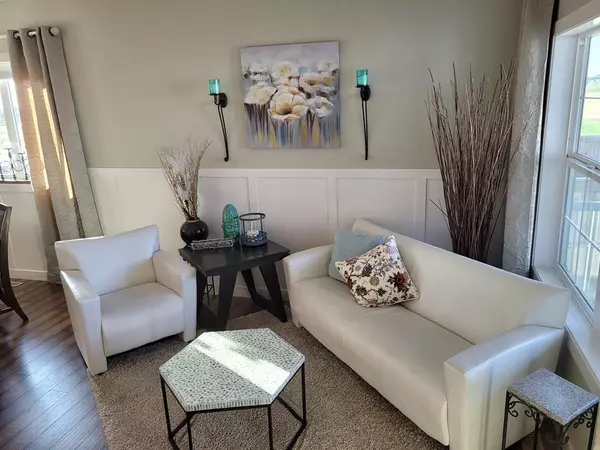For more information regarding the value of a property, please contact us for a free consultation.
65 Riverine LN W Lethbridge, AB T1K 5V6
Want to know what your home might be worth? Contact us for a FREE valuation!

Our team is ready to help you sell your home for the highest possible price ASAP
Key Details
Sold Price $450,000
Property Type Single Family Home
Sub Type Detached
Listing Status Sold
Purchase Type For Sale
Square Footage 1,134 sqft
Price per Sqft $396
Subdivision Riverstone
MLS® Listing ID A2051735
Sold Date 06/08/23
Style 4 Level Split
Bedrooms 4
Full Baths 3
Originating Board Lethbridge and District
Year Built 2013
Annual Tax Amount $3,992
Tax Year 2022
Lot Size 6,200 Sqft
Acres 0.14
Property Description
This Craftsman home in desirable Riverstone is surrounded by brooks, parks and recreational paths. Enter via the covered porch to a convenient foyer with docking station to the living room featuring 9' ceilings and flooded with light. Your family and friends will love gathering at the quartz eating bar or sipping their favourite beverage on the sundeck off the well appointed kitchen. There ares loads of cabinets with quiet close doors/drawers, a garburator, and convection oven. Upstairs are three comfortable bedrooms with the primary featuring a five piece bath and walk in closet. Another bath (4 piece) is also offered here. All baths have quartz counter tops. A few steps down features a large family living room with a cozy gas fireplace for cooler evenings, another 4 piece bath, laundry and yet another bedroom with its own walk in closet. There is a separate entrance here that leads to the large fenced back yard. The basement has a bright second family room and large utility room with built in storage. In addition to these features, you will love the high efficiency furnace with heat pump and central A/C. Also find roughed in central vac. and roughed in gas should you decide to heat the double garage. Riverine Lane is safe enough for children to ride their bicycles on the street and is close to several good schools.
Location
Province AB
County Lethbridge
Zoning R-L
Direction SW
Rooms
Basement Finished, Partial
Interior
Interior Features Beamed Ceilings, Breakfast Bar, Built-in Features, Closet Organizers, Double Vanity, High Ceilings, Low Flow Plumbing Fixtures, No Animal Home, No Smoking Home, Pantry, Quartz Counters, Recessed Lighting, Sump Pump(s), Walk-In Closet(s)
Heating High Efficiency, ENERGY STAR Qualified Equipment, Forced Air, Heat Pump, Natural Gas
Cooling Central Air
Flooring Carpet, Ceramic Tile, Laminate
Fireplaces Number 1
Fireplaces Type Gas
Appliance Central Air Conditioner, Convection Oven, Dishwasher, Dryer, Garage Control(s), Garburator, Refrigerator, Washer, Window Coverings
Laundry Laundry Room
Exterior
Parking Features Double Garage Attached, Off Street
Garage Spaces 2.0
Garage Description Double Garage Attached, Off Street
Fence Fenced
Community Features None
Roof Type Asphalt Shingle
Porch Front Porch, Patio
Lot Frontage 48.99
Exposure SW
Total Parking Spaces 4
Building
Lot Description Back Yard, Corner Lot
Foundation Poured Concrete
Architectural Style 4 Level Split
Level or Stories 4 Level Split
Structure Type Brick,Silent Floor Joists,Stucco,Vinyl Siding
Others
Restrictions Underground Utility Right of Way
Ownership REALTOR®/Seller; Realtor Has Interest
Read Less



