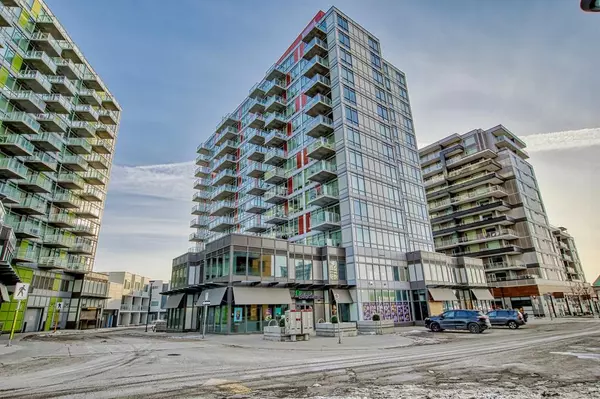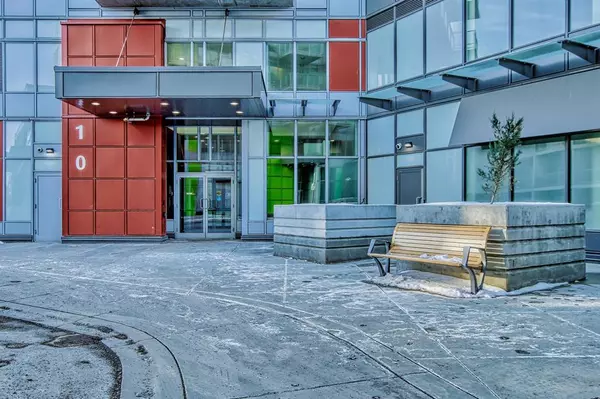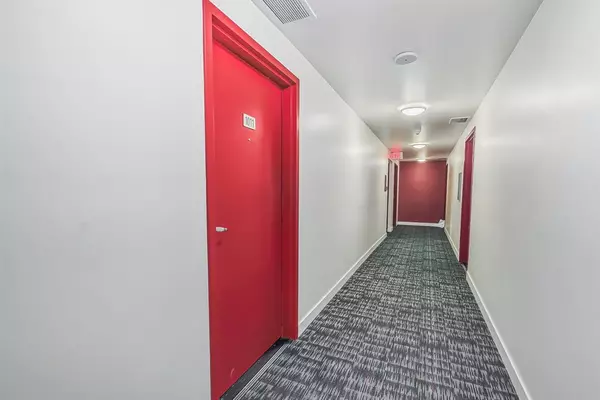For more information regarding the value of a property, please contact us for a free consultation.
10 Brentwood Common NW #1011 Calgary, AB T2L 2L6
Want to know what your home might be worth? Contact us for a FREE valuation!

Our team is ready to help you sell your home for the highest possible price ASAP
Key Details
Sold Price $288,000
Property Type Condo
Sub Type Apartment
Listing Status Sold
Purchase Type For Sale
Square Footage 522 sqft
Price per Sqft $551
Subdivision Brentwood
MLS® Listing ID A2033798
Sold Date 06/08/23
Style High-Rise (5+)
Bedrooms 2
Full Baths 1
Condo Fees $442/mo
Originating Board Calgary
Year Built 2015
Annual Tax Amount $1,662
Tax Year 2022
Property Description
INVESTMENT OPPORTUNITY or PERFECT FIRST HOME! Fantastic clean two-bedroom condominium in the University City complex with excellent views from near the top of the building. UNIQUE corner and larger UNIT with 2 FULL-SIZE bedrooms, and massive floor-to-ceiling windows. This popular university condo offers one of the best locations in Calgary, only 5 minute walk to C-train, the university, grocery stores, and restaurants. Great floor plan includes a welcoming front entrance with built-in shoe storage, a functional kitchen with great cabinet space, and a spacious living room. This unit features a great-sized balcony, TWO large bedrooms with great closet space, and a four-piece bathroom. This unit was upgraded in finish and also in a location with the building. It is in IMMACULATE condition with LARGE bright windows, central air conditioning, quartz countertops throughout, beautiful hardwood flooring, incredible mountain/park views, and more. The building features a fitness center, meeting room, underground TITLED parking in the heated parkade, assigned storage unit, bicycle storage, visitor parking, and more! Walking distance to restaurants, coffee shops, shopping, Brentwood LRT station, the University, and easy access to downtown. Excellent VALUE for a first-time buyer or someone looking for a great INVESTMENT opportunity. In addition, this building offers free gym access, a large conference room, and two spacious elevators.
Location
Province AB
County Calgary
Area Cal Zone Nw
Zoning DC
Direction N
Interior
Interior Features Granite Counters, Open Floorplan
Heating Fan Coil, Natural Gas
Cooling Central Air
Flooring Ceramic Tile, Laminate
Appliance Dryer, Microwave, Range Hood, Refrigerator, Stove(s), Washer, Window Coverings
Laundry In Unit
Exterior
Parking Features Titled, Underground
Garage Description Titled, Underground
Community Features Park, Playground, Shopping Nearby
Amenities Available Fitness Center, Party Room
Porch Balcony(s)
Exposure S
Total Parking Spaces 1
Building
Story 13
Foundation Poured Concrete
Architectural Style High-Rise (5+)
Level or Stories Single Level Unit
Structure Type Concrete
Others
HOA Fee Include Common Area Maintenance,Heat,Insurance,Maintenance Grounds,Reserve Fund Contributions,Security,Sewer,Trash,Water
Restrictions Board Approval,Pet Restrictions or Board approval Required
Tax ID 76429222
Ownership Private
Pets Allowed Restrictions
Read Less



