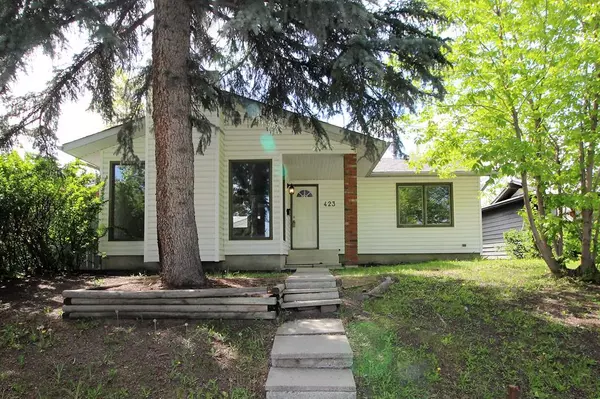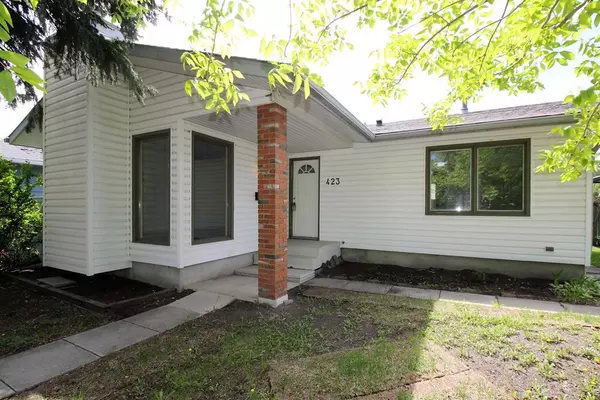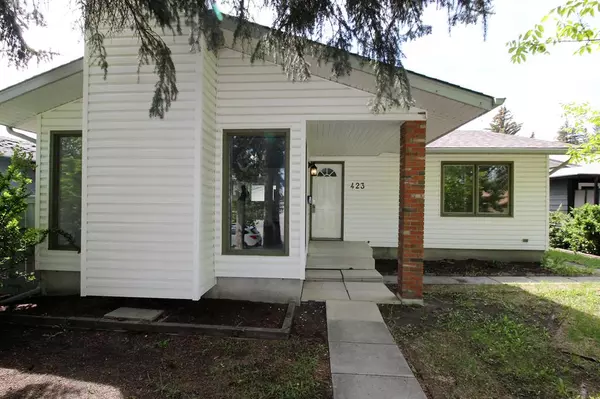For more information regarding the value of a property, please contact us for a free consultation.
423 Midridge DR SE Calgary, AB T2X1B1
Want to know what your home might be worth? Contact us for a FREE valuation!

Our team is ready to help you sell your home for the highest possible price ASAP
Key Details
Sold Price $501,000
Property Type Single Family Home
Sub Type Detached
Listing Status Sold
Purchase Type For Sale
Square Footage 1,093 sqft
Price per Sqft $458
Subdivision Midnapore
MLS® Listing ID A2051729
Sold Date 06/08/23
Style Bungalow
Bedrooms 5
Full Baths 1
Half Baths 1
HOA Fees $22/ann
HOA Y/N 1
Originating Board Calgary
Year Built 1979
Annual Tax Amount $3,024
Tax Year 2022
Lot Size 4,596 Sqft
Acres 0.11
Property Description
Located in the desirable lakeside community of Midnapore this 1100 sq ft renovated 3 bedroom Bungalow ticks all the boxes. Under $500,000 for a detached single family in a Lake side community! The updated main floor features beautiful engineered flooring, vinyl tile, and designer paint colours throughout the main. Bright and spacious white kitchen with eating nook. Huge living room with brick-faced wood burning fireplace, a good sized dining area and renovated 4-pce main bath. The primary bedroom is a good size and has a 2-pce ensuite. Two more bedrooms complete this level. The lower features new carpets, two additional bedrooms, a large family/media area, plus a spacious storage/utility area. Huge 24' x 24' double detached garage. The backyard is fenced but requires some TLC. Priced to sell and easy to show.!
Location
Province AB
County Calgary
Area Cal Zone S
Zoning R-C1
Direction NE
Rooms
Other Rooms 1
Basement Finished, Full
Interior
Interior Features See Remarks
Heating Forced Air, Natural Gas
Cooling None
Flooring Carpet, Laminate, See Remarks, Vinyl
Fireplaces Number 1
Fireplaces Type Brick Facing, Gas Log, Living Room, Wood Burning
Appliance Dishwasher, Electric Stove, Range Hood, Refrigerator, Washer/Dryer
Laundry Lower Level
Exterior
Parking Features Double Garage Detached, Garage Door Opener, Oversized
Garage Spaces 2.0
Garage Description Double Garage Detached, Garage Door Opener, Oversized
Fence Fenced
Community Features Lake
Amenities Available Clubhouse, Playground
Roof Type Asphalt Shingle
Porch Patio
Lot Frontage 46.0
Exposure NE
Total Parking Spaces 2
Building
Lot Description Back Lane, City Lot, Gentle Sloping, Landscaped, Rectangular Lot
Foundation Poured Concrete
Architectural Style Bungalow
Level or Stories One
Structure Type Vinyl Siding
Others
Restrictions None Known
Tax ID 76568046
Ownership Private
Read Less



