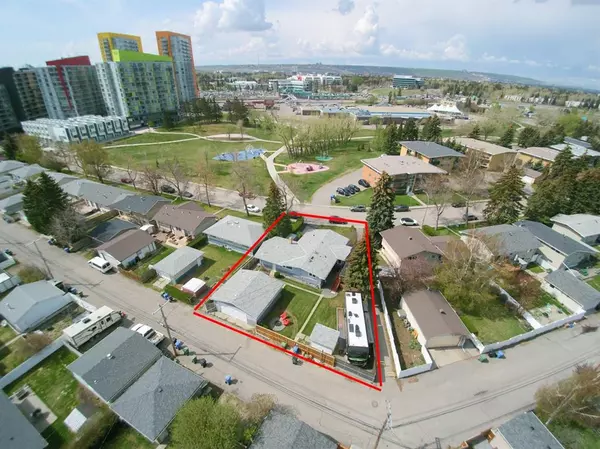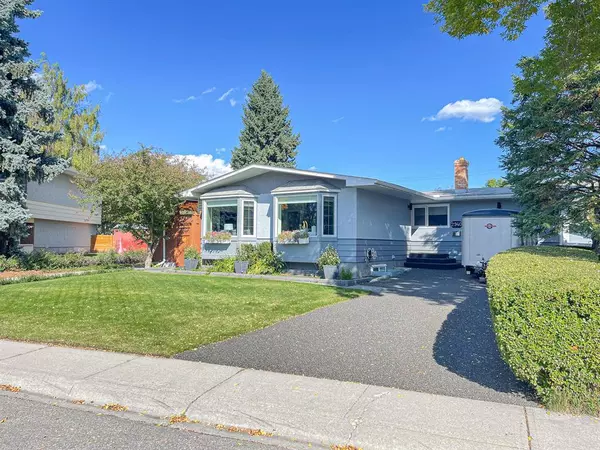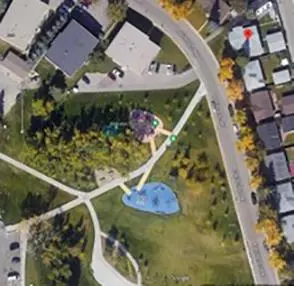For more information regarding the value of a property, please contact us for a free consultation.
2940 Blakiston DR NW Calgary, AB T2L1L6
Want to know what your home might be worth? Contact us for a FREE valuation!

Our team is ready to help you sell your home for the highest possible price ASAP
Key Details
Sold Price $825,000
Property Type Single Family Home
Sub Type Detached
Listing Status Sold
Purchase Type For Sale
Square Footage 1,207 sqft
Price per Sqft $683
Subdivision Brentwood
MLS® Listing ID A2054897
Sold Date 06/08/23
Style Bungalow
Bedrooms 4
Full Baths 3
Half Baths 1
Originating Board Calgary
Year Built 1961
Annual Tax Amount $5,351
Tax Year 2022
Lot Size 7,793 Sqft
Acres 0.18
Property Description
This newly renovated bungalow is located on an amazing pie shaped lot (88 feet across the back) in Brentwood across from the newly rejuvenated Blakiston Park. A home that truly has it all, including RV parking pad in the rear, heated 3 car garage parking (1 attached+2 detached) plus an enormous driveway in the front of the home. Bonus features are air conditioning, a paved back lane, an enormous, covered patio, an outdoor irrigation system, a newer roof and windows, and a new100 watt panel. As you enter the home, the main floor has a great open concept floor plan with large SW exposed windows to let in tons of natural light. A stylish designer kitchen, complete with stainless steel appliances and a large island faces the family room and dining area which can accommodate over a ten-person table. The dining area opens to an amazing side covered patio where there's a hot tub to soak in and an outdoor dining area! Also on the main level is the primary bedroom and spa-like ensuite, a second bedroom and four-piece bathroom. The fully developed basement includes a massive rec room, complete with a brick fireplace and wet bar as well as a modern and fresh bathroom with a walk-in shower. The basement also has a spacious bedroom with an enormous walk-in closet, and a large den/gym/storage area. Minutes from the U of C, public transportation, shopping, restaurants and right across the street, live the lifestyle you've always dreamed of! Turnkey and ready to move-in! Call today, to book your private showing.
Location
Province AB
County Calgary
Area Cal Zone Nw
Zoning R-C1
Direction W
Rooms
Other Rooms 1
Basement Separate/Exterior Entry, Finished, Full
Interior
Interior Features Closet Organizers, Granite Counters, Kitchen Island, No Smoking Home, Open Floorplan, See Remarks, Storage, Walk-In Closet(s), Wet Bar
Heating Forced Air, Natural Gas
Cooling Central Air
Flooring Carpet, Hardwood, Tile
Fireplaces Number 1
Fireplaces Type Wood Burning
Appliance Built-In Oven, Central Air Conditioner, Dishwasher, Dryer, Gas Cooktop, Microwave Hood Fan, Refrigerator, Washer, Window Coverings
Laundry In Basement
Exterior
Parking Features Additional Parking, Alley Access, Double Garage Detached, Driveway, Front Drive, Garage Door Opener, Heated Garage, Off Street, On Street, Outside, Parking Pad, Paved, Plug-In, RV Access/Parking, RV Gated, Single Garage Attached, Triple Garage Attached, Triple Garage Detached
Garage Spaces 3.0
Fence Fenced
Community Features Other, Park, Playground, Pool, Schools Nearby, Shopping Nearby, Sidewalks, Street Lights, Tennis Court(s), Walking/Bike Paths
Roof Type Asphalt Shingle
Porch Deck, Patio, Rear Porch
Lot Frontage 48.2
Total Parking Spaces 3
Building
Lot Description Back Yard, City Lot, Front Yard, Lawn, Low Maintenance Landscape, Landscaped, Level, Street Lighting, Underground Sprinklers, Other, Pie Shaped Lot, Treed
Foundation Poured Concrete
Architectural Style Bungalow
Level or Stories One
Structure Type Stucco,Wood Frame
Others
Restrictions None Known
Tax ID 83041871
Ownership Private
Read Less



