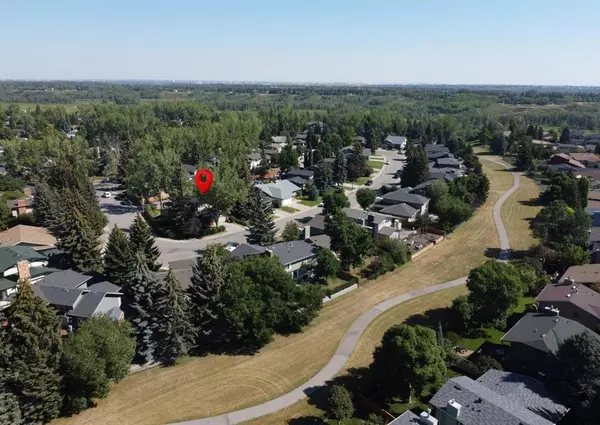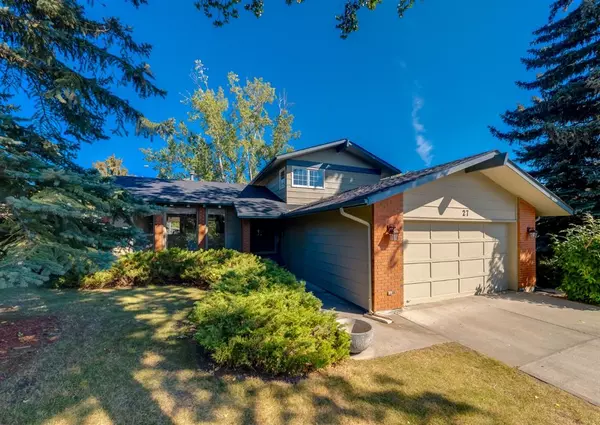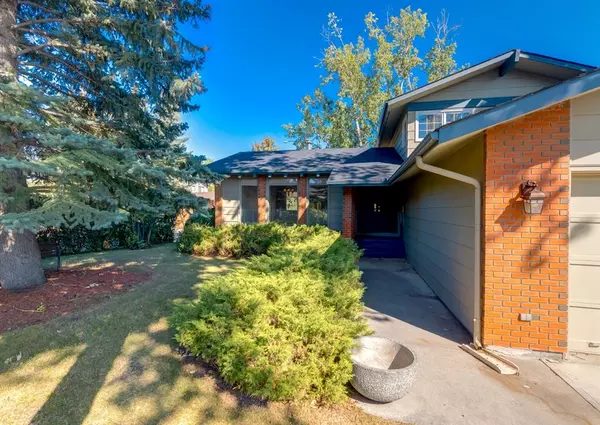For more information regarding the value of a property, please contact us for a free consultation.
27 Midvalley CRES SE Calgary, AB T2X 1T4
Want to know what your home might be worth? Contact us for a FREE valuation!

Our team is ready to help you sell your home for the highest possible price ASAP
Key Details
Sold Price $665,000
Property Type Single Family Home
Sub Type Detached
Listing Status Sold
Purchase Type For Sale
Square Footage 2,057 sqft
Price per Sqft $323
Subdivision Midnapore
MLS® Listing ID A2053482
Sold Date 06/08/23
Style 2 Storey
Bedrooms 4
Full Baths 2
Half Baths 1
HOA Fees $22/ann
HOA Y/N 1
Originating Board Calgary
Year Built 1980
Annual Tax Amount $3,363
Tax Year 2022
Lot Size 7,115 Sqft
Acres 0.16
Property Description
On one of the most spectacular streets in Midnapore, this gorgeous 2-storey offers amazing potential! At nearly 2100ft2, this Keith Built home is on a beautiful corner lot and across the street from the million dollar + homes that back onto the greenbelt into Fish Creek Park. It's a perfect location set between Midnapore Lake, the neighbourhood schools and Fish Creek Park. This home features 4 bedrooms above grade, 2.5 bathrooms, two family rooms, a living room and a blank slate in the basement. Its is loaded with potential that will only become more sought after as time goes on! With a newer roof, some interior updates, an oversized double garage (22'x23') and the incredible bones from this era, its a sure-fire investment for a flipper, landlord, first-time buyer or handy homeowner. The kitchen sink looks out over the spectacular yard, and the established trees are a signature of these park-side neighbourhoods. When you come to view the home bring your walking shoes with you and see how quickly you can make it to the Lake and Fish Creek, houses on this street rarely come available and we'd be happy to accommodate your showing. Thanks for checking out the listing, we can't wait to see what this house will become!
Location
Province AB
County Calgary
Area Cal Zone S
Zoning R-C1
Direction SE
Rooms
Other Rooms 1
Basement Full, Unfinished
Interior
Interior Features No Animal Home, No Smoking Home
Heating Forced Air
Cooling None
Flooring Carpet, Linoleum, Tile
Fireplaces Number 1
Fireplaces Type Wood Burning
Appliance Dishwasher, Dryer, Electric Range, Garage Control(s), Microwave, Refrigerator, Washer, Window Coverings
Laundry Main Level
Exterior
Parking Features Double Garage Attached, Oversized
Garage Spaces 2.0
Garage Description Double Garage Attached, Oversized
Fence Partial
Community Features Clubhouse, Fishing, Lake, Other, Park, Playground, Schools Nearby, Shopping Nearby, Sidewalks, Street Lights, Tennis Court(s)
Amenities Available Beach Access, Boating, Clubhouse, Park, Picnic Area, Playground, Racquet Courts
Roof Type Asphalt Shingle
Porch Deck
Lot Frontage 87.7
Total Parking Spaces 4
Building
Lot Description Back Lane, Back Yard, Corner Lot, Front Yard, Lawn, Irregular Lot, Landscaped, Street Lighting, Underground Sprinklers, Private
Foundation Poured Concrete
Architectural Style 2 Storey
Level or Stories Two
Structure Type Wood Frame
Others
Restrictions None Known
Tax ID 76433390
Ownership Private
Read Less



