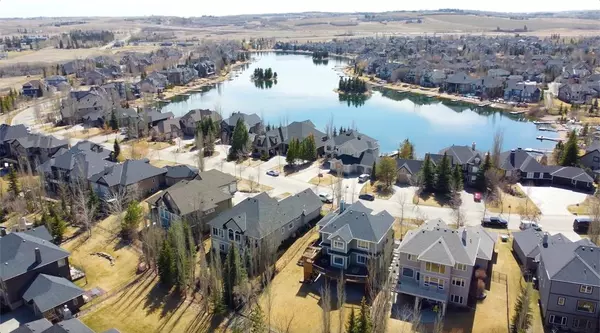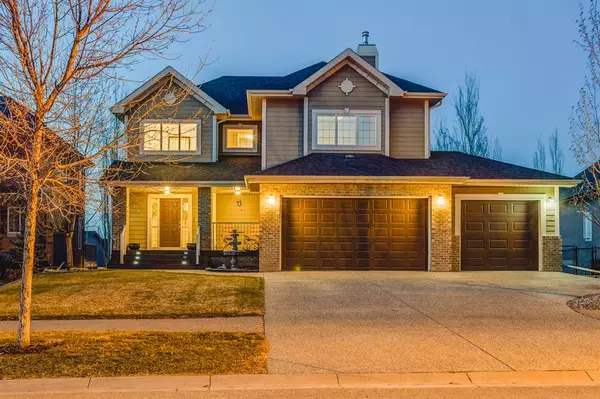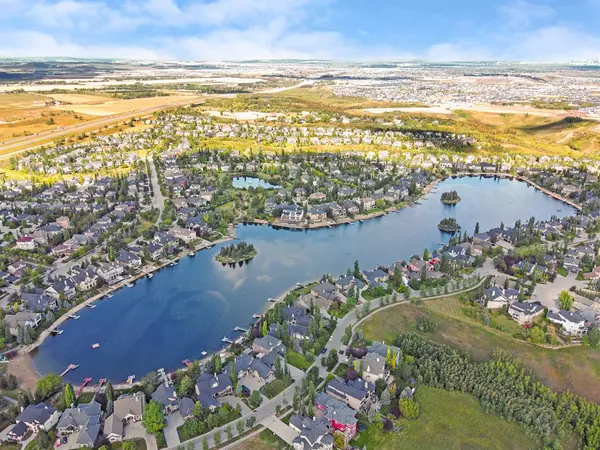For more information regarding the value of a property, please contact us for a free consultation.
143 Heritage Lake DR Heritage Pointe, AB T1S4H9
Want to know what your home might be worth? Contact us for a FREE valuation!

Our team is ready to help you sell your home for the highest possible price ASAP
Key Details
Sold Price $989,999
Property Type Single Family Home
Sub Type Detached
Listing Status Sold
Purchase Type For Sale
Square Footage 2,655 sqft
Price per Sqft $372
MLS® Listing ID A2045098
Sold Date 06/08/23
Style 2 Storey
Bedrooms 4
Full Baths 3
Half Baths 1
HOA Fees $142/ann
HOA Y/N 1
Originating Board Calgary
Year Built 2006
Annual Tax Amount $5,721
Tax Year 2022
Lot Size 0.272 Acres
Acres 0.27
Property Description
This Heritage Pointe estate is one you can only dream of, located on a .27 acre lot just steps from the lake with a walkout lower level and over 3700 square feet of developed living space. This estate offers exquisite curb appeal with timeless neutral tones, an expansive triple garage, stone and wood accents, and an exposed aggregate driveway. From the moment you enter, you will be impressed by the intricate details and the thoughtful design of this home. The bright, south facing foyer welcomes you with soaring ceilings and a grand staircase with wrought iron details. The beautifully appointed kitchen is centered around a stunning island and has professional appliances, ample cabinet space, granite features and a walk-through pantry. Complimenting the space, is a dining nook that has access to your extravagant terrace, that encompasses the ENTIRE width of the home – with stairs too, so you do not have to go to your lower level to access your backyard - a rare find! The kitchen flows into the family room, the perfect place for gatherings and has a remodelled gas fireplace with Carrera details as the focal point. For formal evenings a private dining area awaits. This space is versatile and can also be used as an office or den. When your day has come to an end, retreat to the primary bedroom to unwind. This haven fits a king-sized bed, has a walk-in closet, and is adorned by a five-piece spa that overlooks your outdoor gardens. Two more generous bedrooms, a four-piece bath, and a bonus room leaves nothing to be desired. The lower level is one you can only dream of! This open-concept design is impressive and has a recreational room and a custom bar that includes commercial appliances! This level also has a beautiful fourth bedroom and three-piece bath. The potential is endless as this lower level can be converted to include a family room, movie theatre, or in home gym. The true ‘piece de resistance' is the multitude of outdoor living areas – perfect to chase the sun or shade all day long! Sit on your front porch, upper terrace, or lower concrete patio. If you have a green thumb you will love the tiered gardens around the corner that sits alongside a dog run perfect for furry friends. The Lake at Heritage Pointe is the only portion of Heritage Pointe with lake privileges! This community boasts five world class golf courses within a ten-minute radius, all while still only being three minutes south of Calgary. For your children, school buses stop at numerous points along the drive taking your kids directly to all levels of schooling. The serene pathways are not only paved but gated and controlled by your phone! The area is surrounded by natural ravines, forests, parks and pathways. The sport courts, upper-lake, and main-lake offer year-round activities. Living here offers the ideal balance between small town living without compromising on big city amenities. Watch the video about this home on the multimedia link.
Location
Province AB
County Foothills County
Zoning RC
Direction S
Rooms
Other Rooms 1
Basement Separate/Exterior Entry, Finished, Walk-Out
Interior
Interior Features Central Vacuum, Chandelier, Double Vanity, Granite Counters, Kitchen Island, No Smoking Home, Pantry, Separate Entrance, Walk-In Closet(s), Wired for Sound
Heating Forced Air
Cooling None
Flooring Carpet, Ceramic Tile, Laminate
Fireplaces Number 1
Fireplaces Type Gas, Living Room
Appliance Bar Fridge, Dishwasher, Dryer, Electric Stove, Microwave, Refrigerator, Washer, Window Coverings
Laundry Main Level
Exterior
Parking Features Triple Garage Attached
Garage Spaces 3.0
Garage Description Triple Garage Attached
Fence Fenced
Community Features Golf, Lake, Park, Playground, Schools Nearby, Shopping Nearby, Tennis Court(s)
Amenities Available None
Roof Type Asphalt Shingle
Porch Deck, Front Porch, Patio
Lot Frontage 59.91
Total Parking Spaces 7
Building
Lot Description Back Yard, Dog Run Fenced In, Landscaped
Foundation Poured Concrete
Architectural Style 2 Storey
Level or Stories Two
Structure Type Brick,Composite Siding,Wood Frame
Others
Restrictions None Known
Tax ID 75160892
Ownership Private
Read Less



