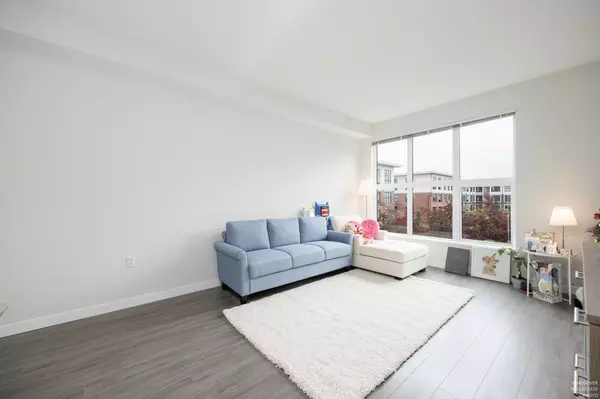For more information regarding the value of a property, please contact us for a free consultation.
9551 ALEXANDRA RD #319 Richmond, BC V6X 0S6
Want to know what your home might be worth? Contact us for a FREE valuation!

Our team is ready to help you sell your home for the highest possible price ASAP
Key Details
Sold Price $810,000
Property Type Condo
Sub Type Apartment/Condo
Listing Status Sold
Purchase Type For Sale
Square Footage 898 sqft
Price per Sqft $902
Subdivision West Cambie
MLS Listing ID R2776121
Sold Date 05/29/23
Style 1 Storey,Inside Unit
Bedrooms 2
Full Baths 2
Maintenance Fees $541
Abv Grd Liv Area 898
Total Fin. Sqft 898
Year Built 2019
Annual Tax Amount $2,258
Tax Year 2022
Property Description
TRAFALGAR SQUARE by Polygon: located in a prime location in Alexandra Gardens neighborhood. Close to various shops, restaurants, and entertainment within walking distance. It still looks like a BRAND-NEW. This spacious and beautiful 2-bedroom unit is overlooking the inner courtyard, the quiet side. Enjoy the open-concept floor plan and 9'' ceilings throughout with bright natural light. It boasts a gourmet kitchen with a built-in French door refrigerator, gas cooktop, wall oven, and a huge island counter. School: Tomsett Elementary. A Must See!
Location
Province BC
Community West Cambie
Area Richmond
Building/Complex Name TRAFALGAR SQUARE
Zoning CONDO
Rooms
Basement None
Kitchen 1
Separate Den/Office N
Interior
Interior Features Air Conditioning, ClthWsh/Dryr/Frdg/Stve/DW, Drapes/Window Coverings
Heating Heat Pump
Heat Source Heat Pump
Exterior
Exterior Feature Balcony(s)
Parking Features Garage; Underground
Garage Spaces 1.0
Amenities Available Club House, Exercise Centre, Garden, In Suite Laundry
View Y/N Yes
View COURT YARD
Roof Type Other
Total Parking Spaces 1
Building
Story 1
Sewer City/Municipal
Water City/Municipal
Locker No
Unit Floor 319
Structure Type Frame - Wood
Others
Restrictions Pets Allowed,Rentals Allowed
Tax ID 030-922-208
Ownership Freehold Strata
Energy Description Heat Pump
Read Less

Bought with Rennie & Associates Realty Ltd.



