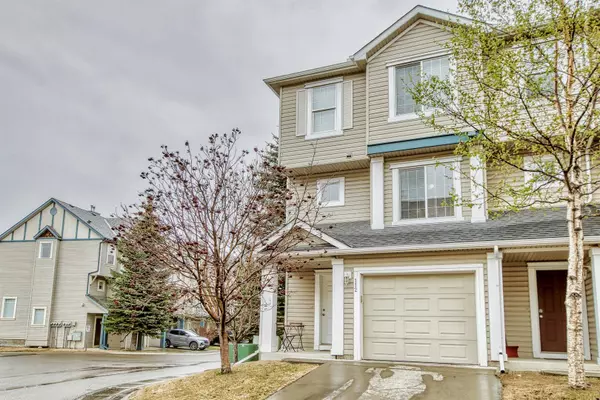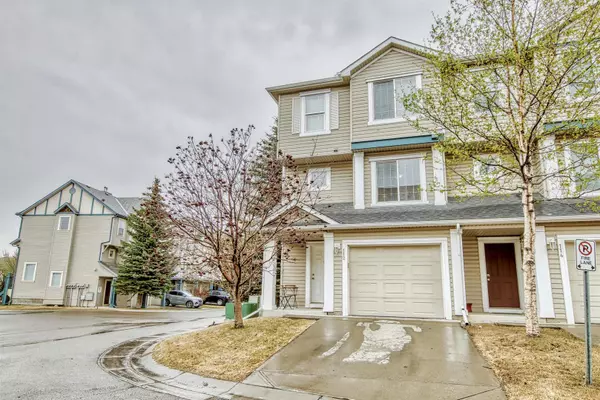For more information regarding the value of a property, please contact us for a free consultation.
112 Copperfield LN SE Calgary, AB T2Z 4T3
Want to know what your home might be worth? Contact us for a FREE valuation!

Our team is ready to help you sell your home for the highest possible price ASAP
Key Details
Sold Price $377,000
Property Type Townhouse
Sub Type Row/Townhouse
Listing Status Sold
Purchase Type For Sale
Square Footage 1,108 sqft
Price per Sqft $340
Subdivision Copperfield
MLS® Listing ID A2049238
Sold Date 06/08/23
Style 4 Level Split,Back Split
Bedrooms 2
Full Baths 2
Half Baths 1
Condo Fees $345
Originating Board Calgary
Year Built 2004
Annual Tax Amount $2,023
Tax Year 2022
Lot Size 2,228 Sqft
Acres 0.05
Property Description
Great price...Great location! Come explore this well maintained corner end condo in the well established community of Copperfield! This beautiful home is detailed with high ceilings, an abundance of natural light throughout the entire living space and a favorable walkout basement. The upper floor offers spacious rooms both completed with ensuites and walk-in closets. The main floor has a great flow from the living space to the kitchen and dining all just right by the balcony perfect for enjoying the fresh summer weather. This home is just a few minutes away from playgrounds, schools, shopping, transportation, walk paths, coffe shops, groceries, gyms and other amenities. Easy access to South Health Campus Hospitals, industrial areas, Deerfoot ,and Stoney Trail.
Location
Province AB
County Calgary
Area Cal Zone Se
Zoning M-1 d75
Direction W
Rooms
Other Rooms 1
Basement Finished, Walk-Out To Grade
Interior
Interior Features No Animal Home, No Smoking Home, Pantry, Separate Entrance
Heating Forced Air, Natural Gas
Cooling None
Flooring Carpet, Tile
Appliance Dishwasher, Dryer, Electric Stove, Garage Control(s), Refrigerator, Washer
Laundry Main Level
Exterior
Parking Features Driveway, Single Garage Attached
Garage Spaces 1.0
Garage Description Driveway, Single Garage Attached
Fence None
Community Features Park, Playground, Schools Nearby, Shopping Nearby, Street Lights, Tennis Court(s)
Amenities Available Parking, Snow Removal, Trash, Visitor Parking
Roof Type Asphalt Shingle
Porch Balcony(s)
Lot Frontage 34.78
Exposure W
Total Parking Spaces 2
Building
Lot Description Corner Lot, Low Maintenance Landscape, Irregular Lot
Foundation Poured Concrete
Architectural Style 4 Level Split, Back Split
Level or Stories 4 Level Split
Structure Type Vinyl Siding,Wood Frame
Others
HOA Fee Include Common Area Maintenance,Insurance,Parking,Professional Management,Residential Manager,Snow Removal,Trash
Restrictions Board Approval
Ownership Private
Pets Allowed Restrictions, Yes
Read Less



