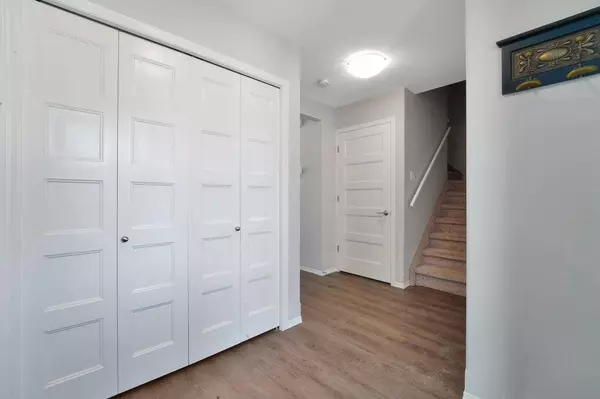For more information regarding the value of a property, please contact us for a free consultation.
17 Golden CRES Red Deer, AB T4P 2P9
Want to know what your home might be worth? Contact us for a FREE valuation!

Our team is ready to help you sell your home for the highest possible price ASAP
Key Details
Sold Price $356,000
Property Type Townhouse
Sub Type Row/Townhouse
Listing Status Sold
Purchase Type For Sale
Square Footage 1,120 sqft
Price per Sqft $317
Subdivision Garden Heights
MLS® Listing ID A2046638
Sold Date 06/08/23
Style 2 Storey
Bedrooms 3
Full Baths 3
Half Baths 1
Condo Fees $300
Originating Board Central Alberta
Year Built 2017
Annual Tax Amount $2,714
Tax Year 2023
Property Description
PRICE IMPROVEMENT! DON'T DELAY YOUR VIEWING OF THIS AMAZING HOME. Experience the ultimate nature retreat with this stunning modern 2-storey townhome, perfect for nature enthusiasts. Located right at the entry to Mckenzie Trails, the Red Deer River and Kerrywood Nature Centre, you can enjoy walking and mountain bike paths just outside your door. This peaceful community also offers convenient access to shopping, restaurants, fitness centres, doctors and dentists all within a short distance. The home boasts an open concept main level with a deck off the dining room - ideal for enjoying starry nights in your private back yard oasis. The kitchen features an island and ample cupboard space including a built-in pantry while a 2-piece bathroom on the main adds convenience. Dual primary bedrooms is the new luxury trend, each come complete with their own 4-piece ensuites and walk-in closets - perfect for couples working different shifts or those seeking their own sleeping space or potential mortgage helpers with roommates! Upper-level laundry adds further practicality while downstairs is newly developed with a large family/games room plus an additional large bedroom featuring a spacious 33 sqft walk-in closet alongside another 4-piece bathroom bringing total bathrooms in this home to four! Extra bonuses include A/C and attached garage making it truly no maintenance property that's ready for you to call home today!
Location
Province AB
County Red Deer
Zoning R2
Direction N
Rooms
Other Rooms 1
Basement Finished, Full
Interior
Interior Features Closet Organizers, Kitchen Island, No Animal Home, No Smoking Home, Open Floorplan, Quartz Counters, Storage, Vinyl Windows, Walk-In Closet(s)
Heating Forced Air
Cooling Central Air
Flooring Carpet, Laminate
Appliance Central Air Conditioner, Dishwasher, Electric Stove, Microwave Hood Fan, Refrigerator, Washer/Dryer Stacked
Laundry Upper Level
Exterior
Parking Features Driveway, Front Drive, Guest, Parking Lot, Single Garage Attached
Garage Spaces 1.0
Garage Description Driveway, Front Drive, Guest, Parking Lot, Single Garage Attached
Fence Fenced
Community Features Park, Playground, Schools Nearby, Shopping Nearby, Sidewalks, Street Lights, Walking/Bike Paths
Amenities Available Snow Removal, Trash, Visitor Parking
Roof Type Asphalt Shingle
Porch Deck
Exposure W
Total Parking Spaces 2
Building
Lot Description Back Yard, Low Maintenance Landscape, Street Lighting
Foundation Poured Concrete
Architectural Style 2 Storey
Level or Stories Two
Structure Type Vinyl Siding
Others
HOA Fee Include Insurance,Maintenance Grounds,Professional Management,Reserve Fund Contributions,Sewer,Snow Removal,Trash,Water
Restrictions Pet Restrictions or Board approval Required
Tax ID 75141430
Ownership Private
Pets Allowed Restrictions, Yes
Read Less



