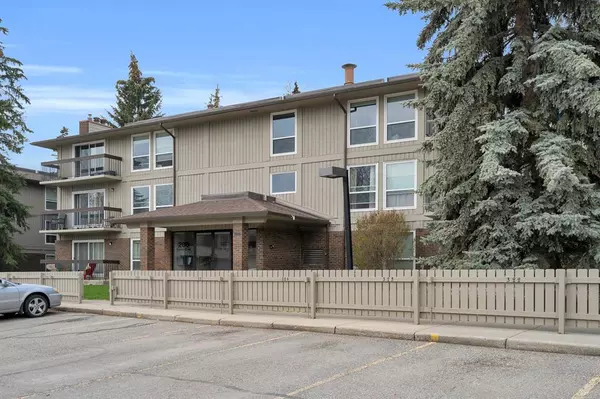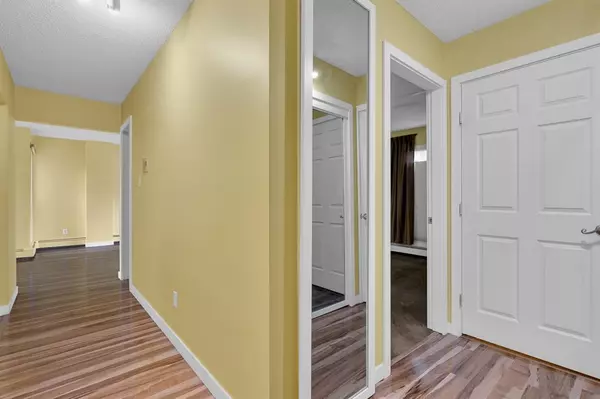For more information regarding the value of a property, please contact us for a free consultation.
860 Midridge DR SE #214 Calgary, AB T2X 1K1
Want to know what your home might be worth? Contact us for a FREE valuation!

Our team is ready to help you sell your home for the highest possible price ASAP
Key Details
Sold Price $187,000
Property Type Condo
Sub Type Apartment
Listing Status Sold
Purchase Type For Sale
Square Footage 766 sqft
Price per Sqft $244
Subdivision Midnapore
MLS® Listing ID A2047108
Sold Date 06/08/23
Style Apartment
Bedrooms 1
Full Baths 1
Condo Fees $546/mo
HOA Fees $21/ann
HOA Y/N 1
Originating Board Calgary
Year Built 1980
Annual Tax Amount $1,093
Tax Year 2022
Property Description
An adorable main floor, 1 bdrm., 1 bath., end-unit apartment in Midnapore SE is ready for occupancy. Its 766 sq. ft. of well-planned space with the advantage of an east-facing balcony, accessed from the LR, to take your morning coffee. Tiled foyer leads to gleaming hardwood floors in the hall, dining area and LR. The kitchen is galley style with white cabinetry, laminate countertops, white appliances and an open view to the adjacent dining nook. Opposing windows in the dining area and the living room make for a wonderfully bright and inviting space. The wood burning fireplace in the LR provides additional appeal. The bedroom is sufficiently roomy with lots of closet space. A 3-pc., tiled bath and laundry room complete the unit. Note the amount of closet space in the hallway as well. A single assigned parking stall is available as is off street parking. Amenities for this professionally managed apartment include ground maintenance, parking, heat, water and sewer. Location is perfect as it is close to MacLeod Trail with plentiful shopping and restaurants, Stoney Trail, Midnapore Lake, Fish Creek Provincial Park, the Bow River, both public and Catholic schools, St. Mary's University, playgrounds, care centres and a community centre. If you are just starting out or ready to downsize this apartment is ideal and is well worth investigating. Call and book your viewing today.
Location
Province AB
County Calgary
Area Cal Zone S
Zoning M-CG d29
Direction E
Interior
Interior Features Laminate Counters
Heating Baseboard, Hot Water
Cooling None
Flooring Carpet, Ceramic Tile, Laminate
Fireplaces Number 1
Fireplaces Type Living Room, Wood Burning
Appliance Dishwasher, Dryer, Electric Range, Refrigerator, Washer, Window Coverings
Laundry In Unit
Exterior
Parking Features Off Street
Garage Description Off Street
Community Features Clubhouse, Fishing, Lake, Park, Playground, Schools Nearby, Shopping Nearby, Sidewalks, Street Lights
Amenities Available None
Roof Type Asphalt Shingle
Porch Patio
Exposure E
Total Parking Spaces 1
Building
Story 3
Architectural Style Apartment
Level or Stories Single Level Unit
Structure Type Brick,Concrete,Mixed
Others
HOA Fee Include Amenities of HOA/Condo,Heat,Maintenance Grounds,Parking,Professional Management,Reserve Fund Contributions,Sewer,Trash,Water
Restrictions None Known
Tax ID 76428874
Ownership Estate Trust
Pets Allowed Restrictions, Yes
Read Less



