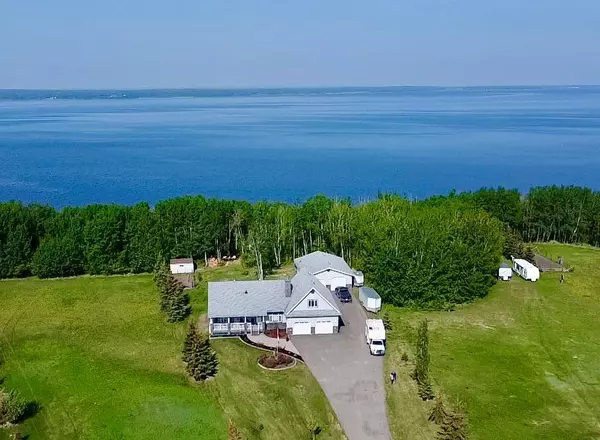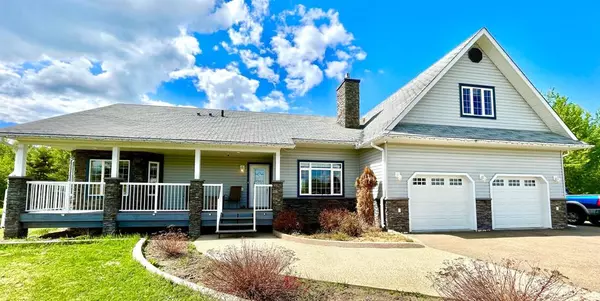For more information regarding the value of a property, please contact us for a free consultation.
153, 13412 Lakeland Dr Lac La Biche, AB T0A 2C0
Want to know what your home might be worth? Contact us for a FREE valuation!

Our team is ready to help you sell your home for the highest possible price ASAP
Key Details
Sold Price $590,000
Property Type Single Family Home
Sub Type Detached
Listing Status Sold
Purchase Type For Sale
Square Footage 2,180 sqft
Price per Sqft $270
MLS® Listing ID A2049341
Sold Date 06/08/23
Style 1 and Half Storey
Bedrooms 6
Full Baths 3
Half Baths 1
Originating Board Fort McMurray
Year Built 2008
Annual Tax Amount $3,377
Tax Year 2022
Lot Size 0.910 Acres
Acres 0.91
Property Description
Classic Ranch Style Lakefront Home! File #1414 Enjoy quiet country living and town water and sewer. This custom built immaculate six bedroom open concept home with over 2000 ft.² of living space! As you enter vaulted ceilings, gas fireplace and Walnut hardwood flooring give the feeling of spacious warmth throughout! Open staircase invites you to enjoy the 355 ft.² bonus room! The English grilled windows add class to the home inside and out! The luxury primary bedroom with bay windows and en suite with air jet tub is outstanding! Other features include fully finished basement with large family room, full bath, and under slab heating! Exit to either the front or rear maintenance free shady deck to relax and view the beautiful flower beds planted fruit trees, spruce trees, garden and family fire pit! The 1200 square-foot detached garage/shop has kitchen cabinets sink, two piece bathroom and slab underfloor heating. Located just 2 km from town, you will love the paved, biking a walking paths to town, the golf course and Churchill Park. $589,500.00
Location
Province AB
County Lac La Biche County
Zoning Country Residential
Direction E
Rooms
Other Rooms 1
Basement Finished, Full
Interior
Interior Features Ceiling Fan(s), Central Vacuum, High Ceilings, Jetted Tub, No Smoking Home, Open Floorplan, Pantry, Storage, Vaulted Ceiling(s)
Heating In Floor, Fireplace(s), Forced Air, Natural Gas
Cooling None
Flooring Ceramic Tile, Hardwood, Laminate
Fireplaces Number 1
Fireplaces Type Gas, Living Room
Appliance Stove(s)
Laundry Main Level, Sink
Exterior
Parking Features Concrete Driveway, Double Garage Attached, Driveway, Garage Faces Front, Heated Garage
Garage Spaces 2.0
Garage Description Concrete Driveway, Double Garage Attached, Driveway, Garage Faces Front, Heated Garage
Fence None
Community Features Fishing, Golf, Lake, Park, Playground, Schools Nearby, Shopping Nearby, Sidewalks
Roof Type Asphalt Shingle
Porch Deck
Total Parking Spaces 6
Building
Lot Description Back Yard, City Lot, Cleared, Few Trees, Garden, Landscaped, Level
Building Description Vinyl Siding, Shop 30' X 40', has kitchen cabinets, sink, 2 pc Bathroom and underfloor slab heating. Shed 12' X 20".
Foundation Poured Concrete
Sewer Public Sewer
Water Public
Architectural Style 1 and Half Storey
Level or Stories One and One Half
Structure Type Vinyl Siding
Others
Restrictions Call Lister
Tax ID 56750713
Ownership Private
Read Less



